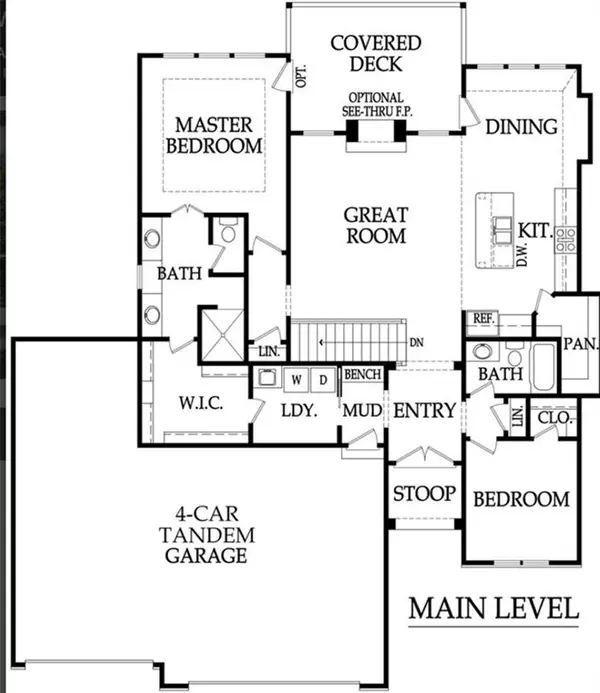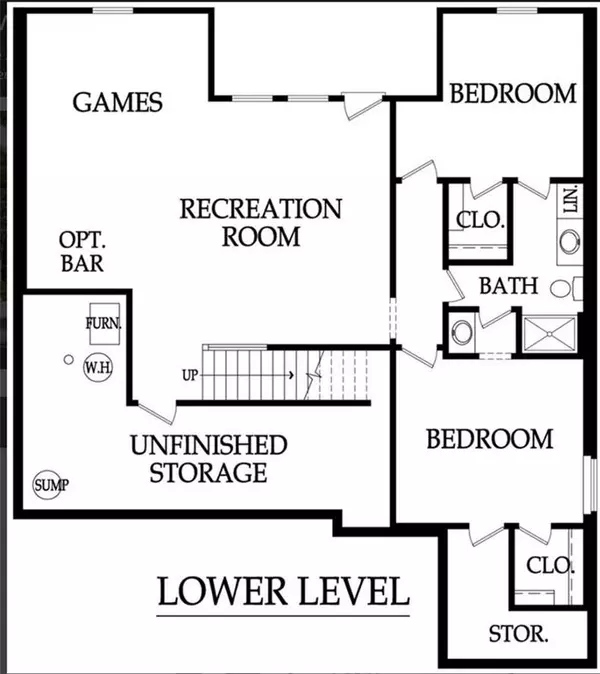For more information regarding the value of a property, please contact us for a free consultation.
3605 W 187th ST Overland Park, KS 66085
Want to know what your home might be worth? Contact us for a FREE valuation!

Our team is ready to help you sell your home for the highest possible price ASAP
Key Details
Sold Price $699,535
Property Type Single Family Home
Sub Type Single Family Residence
Listing Status Sold
Purchase Type For Sale
Square Footage 2,664 sqft
Price per Sqft $262
Subdivision Southern Meadows
MLS Listing ID 2549680
Sold Date 11/07/25
Style Traditional
Bedrooms 4
Full Baths 3
HOA Fees $100/ann
Year Built 2025
Annual Tax Amount $10,500
Lot Size 0.254 Acres
Acres 0.2542011
Property Sub-Type Single Family Residence
Source hmls
Property Description
Wheeler homes fantastic Newport Reverse is available on lot 55 in Southern Meadows. Enjoy this oversized corner lot backing to a farm featuring a walkout/walkout basement and oversized garage. Fantastic timeless exterior and double doors at entry. Tall ceilings throughout, abundant natural lighting, and will check every item on your must have list. Garage is extra wide and deep perfect for that huge truck or additional storage. Main floor features 2 large bedrooms, gourmet kitchen with custom cabinets, built in appliances and those high end finishes you are looking for. Large walk in pantry, mud room, large 12x16 composite covered deck with peaceful views. Enjoy your primary bedroom suite featuring a free standing tub and separate tiled shower. Direct access from master closet to laundry room. Basement is equally as impressive that features a large rec room and 2 more bedrooms plus bathroom. With the walkout/walkup feature you are able to enjoy a nice little courtyard off the walkout basement and access to your yard. Home is estimated to be complete in fall 2025. Buyer is still able to make color selections and personalize this home! Pictures of the finished home are of same floor plan but not actual home. Colors and finishes may vary.
Location
State KS
County Johnson
Rooms
Other Rooms Entry, Main Floor BR, Main Floor Primary Bedroom, Mud Room, Recreation Room
Basement Basement BR, Finished, Full, Walk-Out Access, Walk-Up Access
Interior
Interior Features Custom Cabinets, Kitchen Island
Heating Natural Gas
Cooling Electric
Flooring Carpet, Tile, Wood
Fireplaces Number 1
Fireplaces Type Great Room
Fireplace Y
Appliance Cooktop, Dishwasher, Disposal, Microwave, Built-In Oven
Laundry Bedroom Level, Main Level
Exterior
Parking Features true
Garage Spaces 4.0
Amenities Available Clubhouse, Pickleball Court(s), Play Area, Pool, Tennis Court(s), Trail(s)
Roof Type Composition
Building
Entry Level Reverse 1.5 Story
Sewer Public Sewer
Water Public
Structure Type Stucco,Wood Siding
Schools
Elementary Schools Stilwell
Middle Schools Blue Valley
High Schools Blue Valley
School District Blue Valley
Others
HOA Fee Include Trash
Ownership Private
Acceptable Financing Cash, Conventional
Listing Terms Cash, Conventional
Read Less

GET MORE INFORMATION




