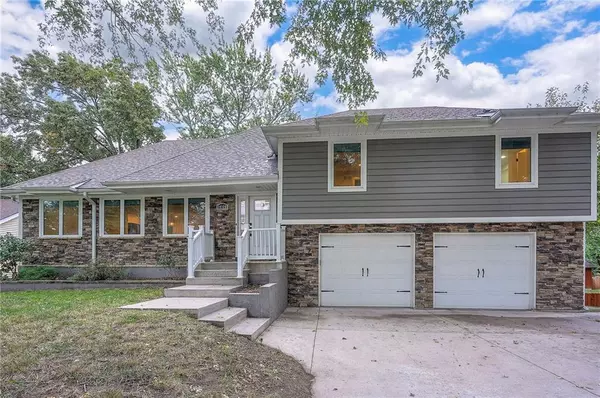For more information regarding the value of a property, please contact us for a free consultation.
14129 S Locust ST Olathe, KS 66062
Want to know what your home might be worth? Contact us for a FREE valuation!

Our team is ready to help you sell your home for the highest possible price ASAP
Key Details
Sold Price $475,000
Property Type Single Family Home
Sub Type Single Family Residence
Listing Status Sold
Purchase Type For Sale
Square Footage 4,003 sqft
Price per Sqft $118
Subdivision Tara
MLS Listing ID 2579047
Sold Date 11/06/25
Style Traditional
Bedrooms 4
Full Baths 4
Half Baths 1
Year Built 1976
Annual Tax Amount $6,248
Lot Size 9,336 Sqft
Acres 0.21432507
Property Sub-Type Single Family Residence
Source hmls
Property Description
Over 4,000 Sq. Ft. of Fully Remodeled Living! This incredible home is truly one you have to see to believe! With over 4,000 square feet of beautifully remodeled and updated living space, it offers an unbeatable value at this price. Step inside to soaring ceilings, gleaming wood floors, and a stunning open-concept layout with a large white kitchen, stainless appliances, oversized island, and vaulted great room with a grand fireplace. The spacious primary suite is a private retreat with a luxury spa like primary bathroom and large walk-in closet. Upstairs you'll find a separate suite with full bath and walk-in closet. The lower level expands your living options even further with ANOTHER separate suite with full bath and walk-in closet, and a huge secondary living room with fireplace. These versatile living spaces are perfect for guests, teens, multi-generational living, or office space. Additional office space, recreation area, and walk-out access to a large deck and private backyard that backs to trees and a natural stream. Everything has been thoughtfully updated—inside and out—making this home truly move-in ready. With multiple living spaces, abundant storage, and a fantastic location near great schools, shopping, and amenities, this is your chance to own a home that feels like new with the size and space you've been searching for.
Location
State KS
County Johnson
Rooms
Other Rooms Family Room, Great Room, Mud Room, Office, Recreation Room
Basement Basement BR, Finished, Full, Walk-Up Access
Interior
Interior Features Walk-In Closet(s)
Heating Forced Air
Cooling Electric
Flooring Wood
Fireplaces Number 2
Fireplaces Type Family Room, Great Room
Fireplace Y
Appliance Dishwasher, Disposal, Exhaust Fan, Microwave, Refrigerator, Electric Range
Laundry Laundry Room
Exterior
Parking Features true
Garage Spaces 2.0
Fence Privacy, Wood
Roof Type Composition
Building
Lot Description Adjoin Greenspace, City Limits, Stream(s), Many Trees
Entry Level Side/Side Split,Tri Level
Sewer Public Sewer
Water Public
Structure Type Board & Batten Siding,Brick Trim
Schools
Elementary Schools Briarwood
Middle Schools Frontier Trail
High Schools Olathe South
School District Olathe
Others
Ownership Private
Acceptable Financing Cash, Conventional, FHA, VA Loan
Listing Terms Cash, Conventional, FHA, VA Loan
Read Less

GET MORE INFORMATION




