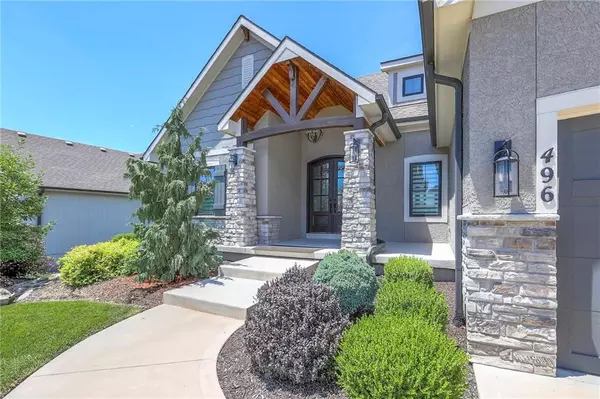For more information regarding the value of a property, please contact us for a free consultation.
496 Wilds Pkwy Greenwood, MO 64034
Want to know what your home might be worth? Contact us for a FREE valuation!

Our team is ready to help you sell your home for the highest possible price ASAP
Key Details
Sold Price $748,900
Property Type Single Family Home
Sub Type Single Family Residence
Listing Status Sold
Purchase Type For Sale
Square Footage 3,311 sqft
Price per Sqft $226
Subdivision Woodland Trails
MLS Listing ID 2563024
Sold Date 11/06/25
Style Traditional
Bedrooms 4
Full Baths 4
HOA Fees $70/ann
Year Built 2020
Annual Tax Amount $9,294
Lot Size 0.287 Acres
Acres 0.28714415
Property Sub-Type Single Family Residence
Source hmls
Property Description
This JFE Construction Gunnison IV reverse plan is absolute perfection! Why buy new when you can have this impeccably maintained former Parade of Homes Distinctive Plan & Design First Place and Pick of Parade Gold Winner! Do not miss this stunning home showcasing incredible finishwork and designer selections! Hardwood floors throughout the entry, great room, kitchen & breakfast room. Great room features gable vault ceiling with stained beams, floor to ceiling stone fireplace and built-in cabinets/shelving. Kitchen features butler's pantry, large eating island, 5 burner gas cooktop, upgraded designer cabinetry, stainless appliances, solid surface counters and an oversized eating area to accommodate a large dining table. Luxurious master suite features wood feature wall, vaulted ceiling, soaking tub, double vanity, custom shower and a sizable walk through closet with direct access into the laundry room. In addition to the two bedrooms on the main floor, the home features a pocket office with a built in desk and storage bench. Curved staircase takes you down to lower level featuring a large living space, luxury vinyl plank flooring, stone and wood feature tv wall and a custom bar that accommodates a full size refrigerator. Two lower levels bedrooms with walk-in closets and their own full baths. Enjoy the beautiful sunset and the cozy fireplace on the screened in deck. Home has lawn irrigation, oversized lower level patio, designer window treatments, and direct access to the community walking trail. Home is located in Woodland Trails, an outdoor lifestyle community featuring miles and miles of paved walking trails, resort style pool, playground, sports field and fishing ponds. Don't miss this chance to make this house your next home!
Location
State MO
County Jackson
Rooms
Other Rooms Entry, Family Room, Great Room, Main Floor BR, Main Floor Primary Bedroom
Basement Basement BR, Finished, Full, Sump Pump, Walk-Out Access
Interior
Interior Features Ceiling Fan(s), Custom Cabinets, Kitchen Island, Pantry, Vaulted Ceiling(s), Walk-In Closet(s)
Heating Natural Gas
Cooling Electric
Flooring Carpet, Luxury Vinyl, Tile, Wood
Fireplaces Number 2
Fireplaces Type Gas, Great Room, Other
Fireplace Y
Appliance Cooktop, Dishwasher, Disposal, Humidifier, Microwave, Refrigerator, Gas Range, Stainless Steel Appliance(s)
Laundry Laundry Room, Main Level
Exterior
Exterior Feature Sat Dish Allowed
Parking Features true
Garage Spaces 3.0
Amenities Available Play Area, Pool, Trail(s)
Roof Type Composition
Building
Lot Description Adjoin Greenspace, City Lot, Sprinkler-In Ground
Entry Level Reverse 1.5 Story
Sewer Public Sewer
Water Public
Structure Type Shingle Siding,Stone Trim,Stucco & Frame
Schools
Elementary Schools Woodland
Middle Schools East Trails
High Schools Lee'S Summit
School District Lee'S Summit
Others
Ownership Private
Acceptable Financing Cash, Conventional, VA Loan
Listing Terms Cash, Conventional, VA Loan
Read Less

GET MORE INFORMATION




