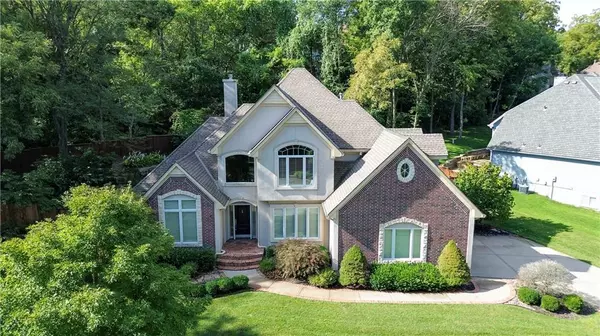For more information regarding the value of a property, please contact us for a free consultation.
3209 S Thornbird ST Blue Springs, MO 64015
Want to know what your home might be worth? Contact us for a FREE valuation!

Our team is ready to help you sell your home for the highest possible price ASAP
Key Details
Sold Price $530,000
Property Type Single Family Home
Sub Type Single Family Residence
Listing Status Sold
Purchase Type For Sale
Square Footage 2,595 sqft
Price per Sqft $204
Subdivision The Thornbird
MLS Listing ID 2558036
Sold Date 10/31/25
Style Traditional
Bedrooms 4
Full Baths 2
Half Baths 1
HOA Fees $45/ann
Year Built 2003
Annual Tax Amount $6,183
Lot Size 0.300 Acres
Acres 0.3
Property Sub-Type Single Family Residence
Source hmls
Property Description
Amazing property that is YOUR opportunity to own a well-maintained home in the Coveted Thornbird Subdivision!
Beautiful Landscaping surrounded by mature trees that create privacy for peaceful enjoyment or entertaining in your fenced back yard or on the Spacious Patio! Upon entering you will see an abundance of natural light! Great room features Soaring Ceilings, Fireplace for cozy nights & Huge windows with French doors that lead to the Patio! Sitting room features French Doors, Hardwood floors, Vaulted Ceiling & Plantation Shutters. Kitchen features Custom Cabinets, Granite Countertops, Stainless Appliances & Breakfast Area. Main Floor Laundry off of the Kitchen. Master Suite features Spacious Bedroom & Master Bath with Jetted Tub, Shower, Double Vanity & Walk-In closet! The Loft has built-in cabinets currently being used as an office! 3 Large Bedrooms on the 2nd level & a Full Bath! 1631 Sq Ft unfinished basement to expand your living space later & add value to the home!
Location
State MO
County Jackson
Rooms
Other Rooms Den/Study, Fam Rm Main Level, Main Floor Primary Bedroom, Office
Basement Full, Unfinished, Sump Pump
Interior
Interior Features Ceiling Fan(s), Custom Cabinets, Kitchen Island, Painted Cabinets, Pantry, Vaulted Ceiling(s), Walk-In Closet(s)
Heating Natural Gas
Cooling Multi Units
Flooring Carpet, Ceramic Floor, Wood
Fireplaces Number 1
Fireplaces Type Gas, Great Room
Fireplace Y
Appliance Dishwasher, Disposal, Refrigerator, Gas Range, Stainless Steel Appliance(s), Under Cabinet Appliance(s)
Laundry Laundry Room, Main Level
Exterior
Parking Features true
Garage Spaces 2.0
Fence Partial
Roof Type Composition
Building
Lot Description Cul-De-Sac, Estate Lot, Wooded
Entry Level 1.5 Stories
Sewer Public Sewer
Water Public
Structure Type Brick/Mortar,Stucco & Frame
Schools
Elementary Schools James Lewis
Middle Schools Brittany Hill
High Schools Blue Springs
School District Blue Springs
Others
HOA Fee Include Street
Ownership Private
Acceptable Financing Cash, Conventional, FHA, VA Loan
Listing Terms Cash, Conventional, FHA, VA Loan
Read Less

GET MORE INFORMATION




