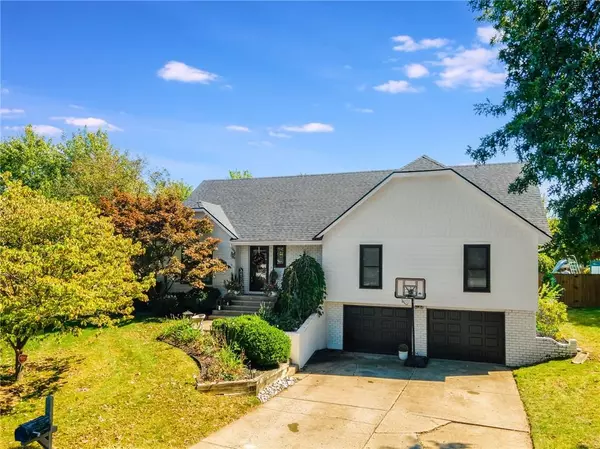For more information regarding the value of a property, please contact us for a free consultation.
1004 SW Hiawatha DR Blue Springs, MO 64015
Want to know what your home might be worth? Contact us for a FREE valuation!

Our team is ready to help you sell your home for the highest possible price ASAP
Key Details
Sold Price $414,900
Property Type Single Family Home
Sub Type Single Family Residence
Listing Status Sold
Purchase Type For Sale
Square Footage 2,499 sqft
Price per Sqft $166
Subdivision Cherokee Estates
MLS Listing ID 2575821
Sold Date 11/04/25
Style Traditional
Bedrooms 4
Full Baths 2
Half Baths 1
Year Built 1977
Annual Tax Amount $3,515
Lot Size 0.350 Acres
Acres 0.35
Property Sub-Type Single Family Residence
Source hmls
Property Description
This fantastic one-owner home features 4 bedrooms, 2.5 baths, and an inground saltwater pool that ranges from 3 to 9 feet deep with a diving board. A spacious patio deck surrounds the pool, offering plenty of room for entertaining, all within the seclusion of a 6-foot privacy fence. The master bedroom conveniently walks out to the pool patio, creating the perfect retreat for relaxation.
The first floor was beautifully remodeled in 2021 with gorgeous upgrades and stylish finishes. The dining area now includes built-in cabinetry and a charming coffee or wine nook, perfect for additional serving space during gatherings. The kitchen is equally impressive with a large island, quartz countertops, soft-close cabinetry, a stainless steel hood, and a sleek backsplash. From the front door, you're welcomed into the great room, highlighted by LVP flooring throughout and a cozy gas fireplace.
Upstairs, you'll find another bedroom along with a massive walk-in attic, ideal for storage or easily convertible into additional living space. The finished lower level adds even more versatility with a wet bar and half bath.
This home has been well maintained with recent updates including a roof and HVAC system approx 5 years old, as well as a water heater and pool pump about 10 years old.
Tucked away on a cul-de-sac in the highly sought-after Blue Springs award-winning school district, this home blends comfort, style, and convenience.
Location
State MO
County Jackson
Rooms
Basement Finished, Garage Entrance
Interior
Interior Features Ceiling Fan(s), Kitchen Island
Heating Natural Gas
Cooling Electric
Flooring Carpet, Luxury Vinyl
Fireplaces Number 1
Fireplaces Type Gas, Gas Starter, Great Room
Fireplace Y
Appliance Dishwasher, Exhaust Fan, Microwave, Free-Standing Electric Oven
Laundry Lower Level
Exterior
Parking Features true
Garage Spaces 2.0
Fence Privacy, Wood
Pool In Ground
Roof Type Composition
Building
Lot Description City Lot, Cul-De-Sac
Entry Level Raised Ranch
Water Public
Structure Type Brick/Mortar
Schools
Elementary Schools Franklin Smith
Middle Schools Moreland Ridge
High Schools Blue Springs South
School District Blue Springs
Others
Ownership Private
Acceptable Financing Cash, Conventional, FHA, VA Loan
Listing Terms Cash, Conventional, FHA, VA Loan
Read Less

GET MORE INFORMATION




