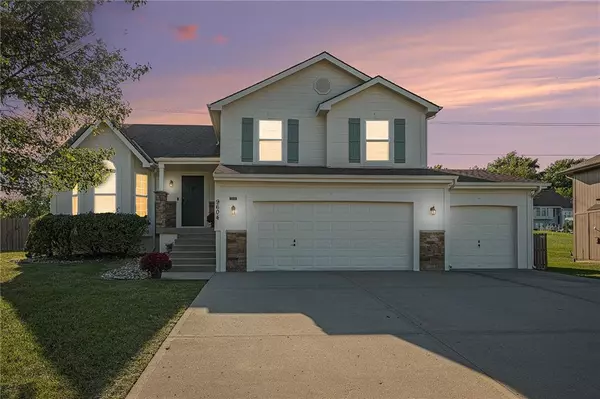For more information regarding the value of a property, please contact us for a free consultation.
9604 N Highland TER Kansas City, MO 64155
Want to know what your home might be worth? Contact us for a FREE valuation!

Our team is ready to help you sell your home for the highest possible price ASAP
Key Details
Sold Price $350,000
Property Type Single Family Home
Sub Type Single Family Residence
Listing Status Sold
Purchase Type For Sale
Square Footage 2,229 sqft
Price per Sqft $157
Subdivision Willow Wood Estates
MLS Listing ID 2569635
Sold Date 11/03/25
Style Traditional
Bedrooms 3
Full Baths 2
Half Baths 1
HOA Fees $30/ann
Year Built 2006
Annual Tax Amount $3,300
Lot Size 0.370 Acres
Acres 0.37
Property Sub-Type Single Family Residence
Source hmls
Property Description
Here's a home that hits different. It's stylish where it counts, cozy where it matters, and ready for good times, down time, and everything in between. Tucked into a cul-de-sac in Willow Wood Estates, it pairs a welcoming setting with thoughtful updates built for real life.
The freshly painted exterior and inviting front porch set the tone. Inside, natural light fills a layout that feels open, easy, and comfortable across every level. Newly refinished wood floors and soft new carpet bring warmth and polish to the spaces that matter most.
The upper level keeps life simple with all bedrooms together and laundry right where you need it. The main level flows effortlessly, connecting kitchen, dining, and flex space, perfect for everyday meals or casual get-togethers. A few steps down, the comfortable family room with a gas fireplace and walk-out access offers a great spot for streaming, watching the game, or just kicking back. And tucked below, a bonus level adds a cozy rec room and half bath, giving you flexible space for hobbies, workouts, or a quiet escape.
Outside, the spacious deck with pergola overlooks a fully fenced backyard with room to relax, play, or entertain under the stars. Sunrise coffee, sunset dinners, weekend hangouts — this yard has range.
Everyday ease continues with a three-car garage and smart updates throughout, including fresh paint inside and out, refinished wood floors, and new carpet. With parks, trails, schools, shopping, and easy highway access just minutes away, this home blends comfort, connection, and convenience into one move-in ready package.
Location
State MO
County Clay
Rooms
Other Rooms Office, Recreation Room, Subbasement
Basement Finished
Interior
Interior Features Ceiling Fan(s), Stained Cabinets, Vaulted Ceiling(s), Walk-In Closet(s)
Heating Natural Gas
Cooling Electric
Flooring Carpet, Ceramic Floor, Wood
Fireplaces Number 1
Fireplaces Type Gas, Living Room
Fireplace Y
Appliance Dishwasher, Dryer, Microwave, Refrigerator, Electric Range, Stainless Steel Appliance(s), Washer
Laundry Bedroom Level, Laundry Closet
Exterior
Parking Features true
Garage Spaces 3.0
Fence Privacy, Wood
Roof Type Composition
Building
Lot Description City Limits, Cul-De-Sac
Entry Level Atrium Split,Side/Side Split
Sewer Public Sewer
Water Public
Structure Type Frame
Schools
Elementary Schools Bell Prairie
Middle Schools New Mark
High Schools Staley High School
School District North Kansas City
Others
Ownership Private
Acceptable Financing Cash, Conventional, FHA, VA Loan
Listing Terms Cash, Conventional, FHA, VA Loan
Read Less

GET MORE INFORMATION




