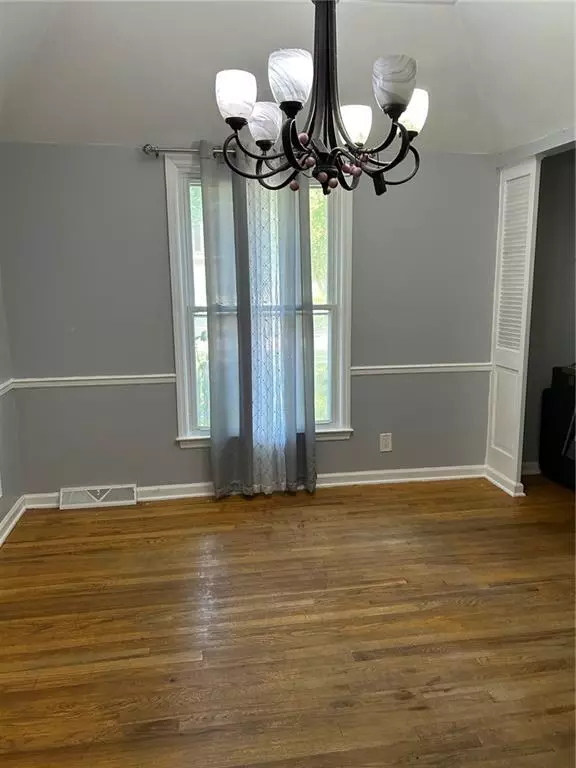For more information regarding the value of a property, please contact us for a free consultation.
8926 GRANT ST Overland Park, KS 66212
Want to know what your home might be worth? Contact us for a FREE valuation!

Our team is ready to help you sell your home for the highest possible price ASAP
Key Details
Sold Price $310,000
Property Type Single Family Home
Sub Type Single Family Residence
Listing Status Sold
Purchase Type For Sale
Square Footage 3,489 sqft
Price per Sqft $88
Subdivision Rancho Santa Fe
MLS Listing ID 2576376
Sold Date 10/31/25
Style Traditional
Bedrooms 4
Full Baths 2
Half Baths 1
Year Built 1965
Annual Tax Amount $4,153
Lot Size 9,388 Sqft
Acres 0.21551882
Property Sub-Type Single Family Residence
Source hmls
Property Description
Great home that needs some work, perfect for someone who wants to put in some sweat equity. Selling AS IS, with inspections for the buyers information only. Hardwood floors in the Living room, dining room, and family room, all on the main floor. Hardwoods under the bedroom carpets, 1 bedroom has the carpet removed to show the hardwood. Lower level rec room has carpet, it is on the slab flooring as is the sub-basement flooring. Enter the sub-basement from the garage for the utility room also. Home needs walls and woodwork refinishing plus other interior work. Back yard has some fencing.
Location
State KS
County Johnson
Rooms
Other Rooms Fam Rm Main Level, Formal Living Room, Recreation Room, Subbasement
Basement Finished
Interior
Interior Features Ceiling Fan(s), Vaulted Ceiling(s)
Heating Forced Air
Cooling Electric
Flooring Carpet, Wood
Fireplaces Number 1
Fireplaces Type Family Room
Fireplace Y
Appliance Dishwasher, Disposal, Dryer, Microwave, Refrigerator, Built-In Electric Oven, Washer
Laundry Lower Level, Sink
Exterior
Parking Features true
Garage Spaces 2.0
Fence Metal
Roof Type Composition
Building
Lot Description City Lot, Many Trees
Entry Level Side/Side Split,Tri Level
Sewer Public Sewer
Water Public
Structure Type Brick/Mortar
Schools
Elementary Schools Pawnee
Middle Schools Westridge
High Schools Sm West
School District Shawnee Mission
Others
Ownership Private
Acceptable Financing Cash, Conventional, FHA, VA Loan
Listing Terms Cash, Conventional, FHA, VA Loan
Read Less

GET MORE INFORMATION




