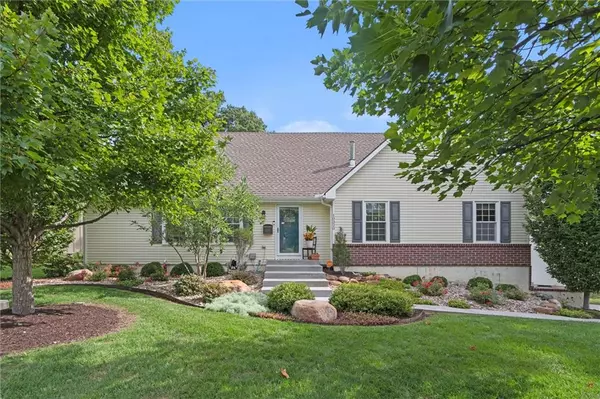For more information regarding the value of a property, please contact us for a free consultation.
10320 W 48th TER Shawnee, KS 66203
Want to know what your home might be worth? Contact us for a FREE valuation!

Our team is ready to help you sell your home for the highest possible price ASAP
Key Details
Sold Price $425,000
Property Type Single Family Home
Sub Type Single Family Residence
Listing Status Sold
Purchase Type For Sale
Square Footage 2,290 sqft
Price per Sqft $185
Subdivision Hickory Hills East
MLS Listing ID 2572090
Sold Date 10/29/25
Style Traditional
Bedrooms 4
Full Baths 3
Half Baths 1
Year Built 1972
Annual Tax Amount $3,928
Lot Size 0.310 Acres
Acres 0.31
Lot Dimensions 102x133
Property Sub-Type Single Family Residence
Source hmls
Property Description
Stunningly updated 1.5 story home with an open floor plan and so much space to enjoy! Lush curb appeal greets you on the estate-sized corner lot, and inside the attention to detail and high-end finishes will make you never want to leave. The bright and cozy living area is the perfect place to relax and enjoy the sunlight from the large picture window, and the easy flow into the adjacent dining area and kitchen are convenient for daily enjoyment and entertaining. A vaulted ceiling and beautiful floor-to-ceiling brick fireplace provides a sophisticated and warm aesthetic in the dining room, which marries perfectly with the gorgeous kitchen. Modern black appliances, an impressive stainless steel hood vent, a spacious island, custom cabinets, and beautiful granite countertops will have you relishing in making everything from a cup of coffee to a five-course meal. The conveniently concealed coffee bar, wine fridge, and large walk-in pantry give you plenty of space to store all of your favorite items! Down the hall, a spacious primary suite will be your private retreat at the end of the day, with an unbelievable walk-in closet complete with a center island and in-closet laundry, as well as a private bath with double-vanity. A second bedroom and a full bath complete the main level, and upstairs two more bedrooms and a second full bath offer plenty of room for family or hosting friends. The partially finished basement offers a second large living area perfect for movie night, game night, a home gym, or whatever suits you, as well as a generous storage room. When you're ready to relax outside, the private backyard is an absolute oasis with a beautiful deck and patio with plenty of space to enjoy these cooler evenings. All of this is tucked away in beautiful and coveted Hickory Hills East, which is close to parks, Merriam Town Center, highway access, and so much more. Welcome home!
Location
State KS
County Johnson
Rooms
Basement Concrete, Daylight, Partial
Interior
Heating Natural Gas
Cooling Electric
Flooring Carpet, Tile, Wood
Fireplaces Number 1
Fireplace Y
Appliance Dishwasher, Disposal, Refrigerator, Gas Range
Laundry Laundry Room, Main Level
Exterior
Parking Features true
Garage Spaces 2.0
Fence Privacy, Wood
Roof Type Composition
Building
Entry Level 1.5 Stories
Sewer Public Sewer
Water Public
Structure Type Vinyl Siding
Schools
Elementary Schools Bluejacket
Middle Schools Hocker Grove
High Schools Sm North
School District Shawnee Mission
Others
Ownership Estate/Trust
Acceptable Financing Cash, Conventional, FHA, VA Loan
Listing Terms Cash, Conventional, FHA, VA Loan
Read Less

GET MORE INFORMATION




