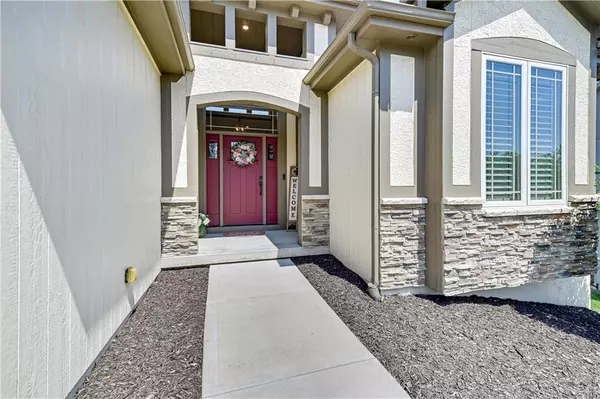For more information regarding the value of a property, please contact us for a free consultation.
14135 Trail Creek CT Parkville, MO 64152
Want to know what your home might be worth? Contact us for a FREE valuation!

Our team is ready to help you sell your home for the highest possible price ASAP
Key Details
Sold Price $625,000
Property Type Single Family Home
Sub Type Single Family Residence
Listing Status Sold
Purchase Type For Sale
Square Footage 2,798 sqft
Price per Sqft $223
Subdivision Thousand Oaks
MLS Listing ID 2568627
Sold Date 10/27/25
Style Traditional
Bedrooms 4
Full Baths 3
HOA Fees $74/ann
Year Built 2016
Annual Tax Amount $6,857
Lot Size 0.302 Acres
Acres 0.30190542
Property Sub-Type Single Family Residence
Source hmls
Property Description
The charm starts at the curb and flows all the way through the home into the gorgeous outdoor living area. An entertainers dream with a vast open floor plan and large Kitchen. The Chef will love being a part of the party in the open Kitchen as they prepare the feast on the gas cooktop. Then after dinner, step out to the covered deck and take in the tranquil sound of birds from the heavily treed acreage behind the home. OR grab a drink at the lower level bar and step out to the huge lower level screened porch and hot tub. Relax in the hot tub and then gather around the beautiful outdoor firepit for your night cap. This fenced, large and very PRIVATE backyard is perfect for kids and pets to play.
Location
State MO
County Platte
Rooms
Other Rooms Enclosed Porch, Family Room, Great Room, Main Floor Primary Bedroom
Basement Finished, Walk-Out Access
Interior
Interior Features Ceiling Fan(s), Kitchen Island, Pantry, Walk-In Closet(s), Wet Bar
Heating Forced Air, Heatpump/Gas
Cooling Electric
Flooring Carpet, Tile, Wood
Fireplaces Number 1
Fireplaces Type Gas, Great Room
Fireplace Y
Appliance Dishwasher, Disposal, Double Oven, Exhaust Fan, Microwave, Built-In Electric Oven
Laundry Laundry Room, Main Level
Exterior
Exterior Feature Fire Pit
Parking Features true
Garage Spaces 3.0
Fence Metal
Amenities Available Clubhouse, Play Area, Pool, Trail(s)
Roof Type Composition
Building
Lot Description Adjoin Greenspace, Cul-De-Sac, Sprinkler-In Ground, Many Trees
Entry Level Ranch,Reverse 1.5 Story
Sewer Public Sewer
Water Public
Structure Type Stone Trim,Stucco & Frame
Schools
Elementary Schools Angeline Washington
Middle Schools Walden
High Schools Park Hill South
School District Park Hill
Others
Ownership Private
Acceptable Financing Cash, Conventional, Private Financing Available, VA Loan
Listing Terms Cash, Conventional, Private Financing Available, VA Loan
Read Less

GET MORE INFORMATION




