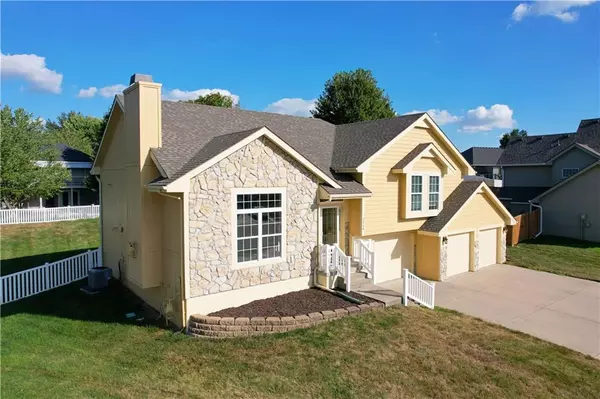For more information regarding the value of a property, please contact us for a free consultation.
2116 Bradford PL Excelsior Springs, MO 64024
Want to know what your home might be worth? Contact us for a FREE valuation!

Our team is ready to help you sell your home for the highest possible price ASAP
Key Details
Sold Price $395,000
Property Type Single Family Home
Sub Type Single Family Residence
Listing Status Sold
Purchase Type For Sale
Square Footage 2,606 sqft
Price per Sqft $151
Subdivision Cherry Hills
MLS Listing ID 2557498
Sold Date 10/24/25
Style Traditional
Bedrooms 3
Full Baths 3
Year Built 2006
Annual Tax Amount $3,764
Lot Size 0.290 Acres
Acres 0.29
Lot Dimensions 146x127x149x31,39
Property Sub-Type Single Family Residence
Source hmls
Property Description
Welcome to this beautiful home in the highly desirable Cherry Hills neighborhood! Tucked away on a quiet cul-de-sac, this property offers a large, fenced yard perfect for kids and pets, plus a deck, patio, and garden shed for comfortable outdoor living. Inside, you'll love the fresh updates including paint, light fixtures, and flooring. The spacious kitchen features abundant cabinets, a pantry, and a center island. The primary suite boasts a walk-in closet, private bath with double vanity, jetted tub and separate shower. Convenient main-level laundry is right where you need it.
The finished basement adds even more living space with a family room, third full bath, and a bonus room ideal for a nonconforming 4th bedroom, home office, or studio. The oversized 3-car garage provides ample storage and parking. This home is ready for you to simply move in and enjoy! Roof is new 2025!!
Location
State MO
County Clay
Rooms
Other Rooms Entry, Family Room, Main Floor BR, Main Floor Master, Office
Basement Finished, Full, Walk-Out Access
Interior
Interior Features Ceiling Fan(s), Kitchen Island, Painted Cabinets, Pantry, Vaulted Ceiling(s), Walk-In Closet(s)
Heating Forced Air
Cooling Electric
Flooring Carpet, Luxury Vinyl
Fireplaces Number 1
Fireplaces Type Gas Starter, Living Room
Fireplace Y
Appliance Dishwasher, Disposal, Microwave, Refrigerator, Free-Standing Electric Oven
Laundry Bedroom Level, Laundry Room
Exterior
Parking Features true
Garage Spaces 3.0
Fence Other
Roof Type Composition
Building
Lot Description City Lot, Cul-De-Sac
Entry Level Front/Back Split
Sewer Public Sewer
Water Public
Structure Type Frame,Stone Trim
Schools
School District Excelsior Springs
Others
Ownership Investor
Acceptable Financing Cash, Conventional, FHA, USDA Loan, VA Loan
Listing Terms Cash, Conventional, FHA, USDA Loan, VA Loan
Read Less

GET MORE INFORMATION




