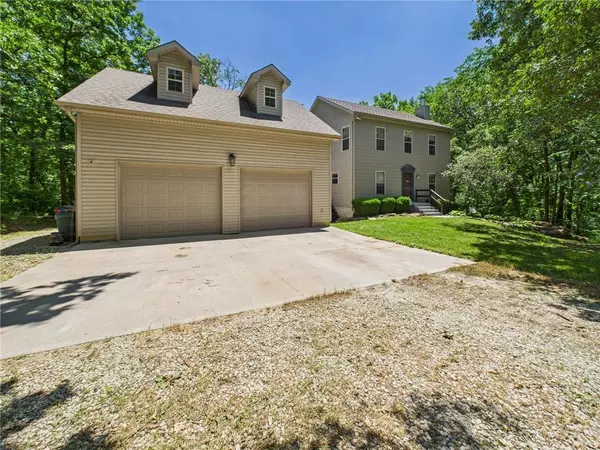For more information regarding the value of a property, please contact us for a free consultation.
1578 Quarry RD Bates City, MO 64011
Want to know what your home might be worth? Contact us for a FREE valuation!

Our team is ready to help you sell your home for the highest possible price ASAP
Key Details
Sold Price $465,000
Property Type Single Family Home
Sub Type Single Family Residence
Listing Status Sold
Purchase Type For Sale
Square Footage 2,293 sqft
Price per Sqft $202
MLS Listing ID 2558440
Sold Date 10/23/25
Style Traditional
Bedrooms 3
Full Baths 3
Half Baths 1
Year Built 2000
Annual Tax Amount $2,008
Lot Size 3.060 Acres
Acres 3.06
Property Sub-Type Single Family Residence
Source hmls
Property Description
SPECTRUM FIBER INTERNET NOW AVAILABE AS SOON AS SEPT 2025 FOR $30.00/MONTH FOR 24 MONTHS! – A Slice of Heaven on 3.06 Beautifully Manicured Acres! Don't miss this stunning home nestled on a private, wooded lot offering peace, space, and charm. The main floor boasts gorgeous hardwood floors throughout and a cozy living room with a wood-burning fireplace. Enjoy meals in the dining area with a picturesque window overlooking the serene backyard. The spacious kitchen is a dream with an abundance of cabinetry, generous counter space, built-in shelving under the island, and an impressive NEW approx. 35 sq. feet of added pantry space! Just off the kitchen, you'll find a convenient laundry room and a guest half bath, along with an additional pantry. Upstairs features a large primary suite with freshly painted walls and beautiful windows framing views of the wooded lot. The en-suite includes a roomy walk-in shower and a walk-in closet. Two additional large bedrooms and a full hall bath complete the upper level. The basement offers ample space with both a finished area and a separate storage section, plus another full bathroom for added convenience. Outside, enjoy a detached two-car garage with an additional ~approx 500 sq ft of finished living space above that has heating and air! Behind the garage is another separate garage/workshop area with its own electrical panel, ideal for projects or extra storage. The beautifully landscaped property also features raised garden beds and a cozy fire pit area—perfect for relaxing or entertaining.
Location
State MO
County Lafayette
Rooms
Basement Full, Walk-Out Access
Interior
Interior Features Ceiling Fan(s), Central Vacuum, Kitchen Island, Pantry, Walk-In Closet(s)
Heating Forced Air, Heat Pump, Propane
Cooling Multi Units, Electric
Flooring Carpet, Luxury Vinyl, Wood
Fireplaces Number 1
Fireplaces Type Living Room, Wood Burning
Fireplace Y
Appliance Dishwasher, Microwave, Built-In Electric Oven, Stainless Steel Appliance(s)
Laundry Laundry Room, Main Level
Exterior
Exterior Feature Fire Pit
Parking Features true
Garage Spaces 3.0
Fence Other
Roof Type Composition
Building
Lot Description Acreage, Many Trees
Entry Level 2 Stories
Sewer Septic Tank
Water Rural - Verify
Structure Type Vinyl Siding
Schools
Elementary Schools Oak Grove
Middle Schools Oak Grove
High Schools Oak Park
School District Oak Grove
Others
Ownership Private
Acceptable Financing Cash, Conventional, VA Loan
Listing Terms Cash, Conventional, VA Loan
Read Less

GET MORE INFORMATION




