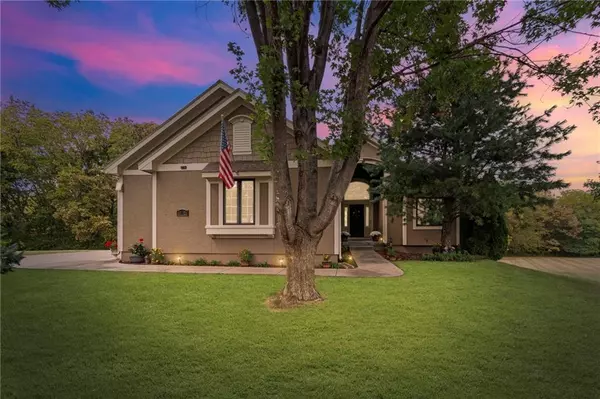For more information regarding the value of a property, please contact us for a free consultation.
17624 Riverbend RD Kearney, MO 64060
Want to know what your home might be worth? Contact us for a FREE valuation!

Our team is ready to help you sell your home for the highest possible price ASAP
Key Details
Sold Price $675,000
Property Type Single Family Home
Sub Type Single Family Residence
Listing Status Sold
Purchase Type For Sale
Square Footage 3,239 sqft
Price per Sqft $208
Subdivision Riverbend
MLS Listing ID 2576137
Sold Date 10/23/25
Style Traditional
Bedrooms 4
Full Baths 3
Half Baths 1
Year Built 2009
Annual Tax Amount $5,188
Lot Size 3.090 Acres
Acres 3.09
Property Sub-Type Single Family Residence
Source hmls
Property Description
Beautiful reverse story and half home in River Bend situated perfectly on 3 acres with room to play, and ample trees for privacy! This home features an open concept with tall ceilings that feel very roomy. Fireplace feature wall with slate tile to the ceiling. Kitchen with island and walk-in pantry. The living room and kitchen feature gorgeous Elder cabinets and Cherry floors. The master suite is conveniently located on the main level. There is an additional bedroom on the main with its own bath that was set up for an in-laws quarters and worked perfectly. There is a lanai/covered deck off the dining area with access from both the dining area and the master bed that looks out to the trees. Includes a gas fireplace for comfort and ambiance. The basement is finished with two additional bedrooms, with a jack and jill bath. There is a bar/kitchen and another fireplace in the basement family room. Covered patio for access to the backyard from the basement. Side-entry garage. Newer paint inside and out. This one will make an amazing home, with a country feel but quick access to town and I-35!
Location
State MO
County Clay
Rooms
Basement Finished, Full, Walk-Out Access
Interior
Heating Natural Gas
Cooling Electric
Flooring Carpet, Tile, Wood
Fireplaces Number 3
Fireplaces Type Basement, Living Room, Other
Fireplace Y
Laundry Main Level, Off The Kitchen
Exterior
Parking Features true
Garage Spaces 3.0
Roof Type Composition
Building
Lot Description Acreage, Estate Lot
Entry Level Ranch,Reverse 1.5 Story
Sewer Septic Tank
Water Public, Rural
Structure Type Frame,Wood Siding
Schools
Elementary Schools Hawthorne
Middle Schools Kearney
High Schools Kearney
School District Kearney
Others
Ownership Private
Acceptable Financing Cash, Conventional, FHA, VA Loan
Listing Terms Cash, Conventional, FHA, VA Loan
Read Less

GET MORE INFORMATION




