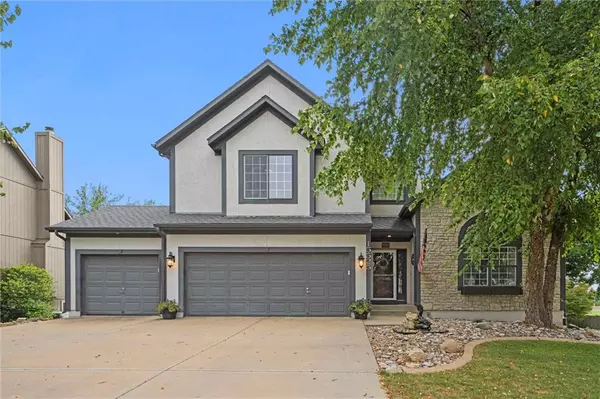For more information regarding the value of a property, please contact us for a free consultation.
15525 S SUMMERTREE LN Olathe, KS 66062
Want to know what your home might be worth? Contact us for a FREE valuation!

Our team is ready to help you sell your home for the highest possible price ASAP
Key Details
Sold Price $435,000
Property Type Single Family Home
Sub Type Single Family Residence
Listing Status Sold
Purchase Type For Sale
Square Footage 2,145 sqft
Price per Sqft $202
Subdivision Parkside At Arlington Park
MLS Listing ID 2570422
Sold Date 10/21/25
Style Traditional
Bedrooms 4
Full Baths 3
HOA Fees $31/ann
Year Built 2003
Annual Tax Amount $4,792
Lot Size 7,829 Sqft
Acres 0.1797291
Property Sub-Type Single Family Residence
Source hmls
Property Description
Here's your opportunity for a move-in-ready 4-bedroom home in the sought after Parkside at Arlington Park community. This property boasts a THREE-CAR garage and offers recently refinished hardwood floors and some new carpet for you! You can move right in and be settled by fall! The great room offers a floor to ceiling stone surround fireplace for cozy fall nights coming up. And the lower level is the perfect space for movie nights or hosting games. Enjoy time outdoors from the fully fenced walkout lot that provides a deck AND expanded patio below for time outdoors with family and friends. Add to the garden beds yet this season - or make plans for spring blooms! This property is also just a short walk to the community pool and to popular Brougham Park. This home is located in the boundaries for Arbor Creek Elementary and backs to Brougham Elementary. Super convenient to area shopping and dining amenities, too!
Location
State KS
County Johnson
Rooms
Other Rooms Great Room, Recreation Room, Subbasement
Basement Basement BR, Egress Window(s), Finished, Inside Entrance, Walk-Out Access
Interior
Interior Features Ceiling Fan(s), Kitchen Island, Vaulted Ceiling(s), Walk-In Closet(s)
Heating Natural Gas, Forced Air
Cooling Electric
Flooring Carpet, Wood
Fireplaces Number 1
Fireplaces Type Gas, Great Room
Fireplace Y
Appliance Dishwasher, Disposal, Microwave, Built-In Electric Oven, Stainless Steel Appliance(s)
Laundry Bedroom Level
Exterior
Parking Features true
Garage Spaces 3.0
Fence Wood
Amenities Available Pool
Roof Type Composition
Building
Lot Description City Lot
Entry Level California Split
Sewer Public Sewer
Water Public
Structure Type Frame,Stucco
Schools
Elementary Schools Arbor Creek
Middle Schools Chisholm Trail
High Schools Olathe South
School District Olathe
Others
Ownership Private
Acceptable Financing Cash, Conventional, FHA, VA Loan
Listing Terms Cash, Conventional, FHA, VA Loan
Read Less

GET MORE INFORMATION




