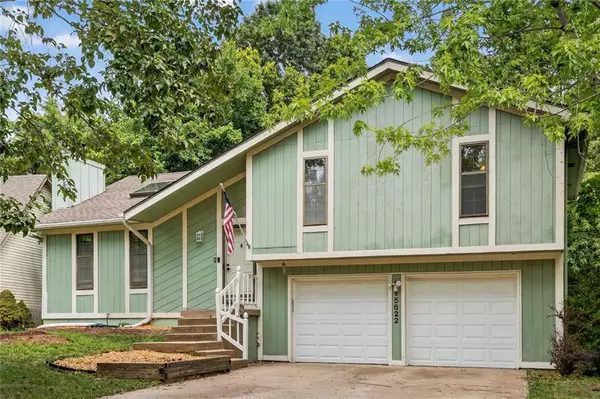For more information regarding the value of a property, please contact us for a free consultation.
15622 W 126TH ST Olathe, KS 66062
Want to know what your home might be worth? Contact us for a FREE valuation!

Our team is ready to help you sell your home for the highest possible price ASAP
Key Details
Sold Price $315,000
Property Type Single Family Home
Sub Type Single Family Residence
Listing Status Sold
Purchase Type For Sale
Square Footage 1,281 sqft
Price per Sqft $245
Subdivision Indian Creek North
MLS Listing ID 2572225
Sold Date 10/10/25
Style Traditional
Bedrooms 3
Full Baths 1
Half Baths 2
Year Built 1984
Annual Tax Amount $3,564
Lot Size 10,148 Sqft
Acres 0.23296602
Property Sub-Type Single Family Residence
Source hmls
Property Description
Wow! Discover this charming 3-bedroom home, nestled on a quiet cul-de-sac. This home is in a nice neighborhood located near top-rated schools.
Enjoy peace of mind with major updates already completed, including a brand-new roof (installed week of 9/7/25), new water heater, and a 3-year-old HVAC system. Inside, the home offers a bright, functional layout with comfortable living spaces.
Step outside to a large, shaded backyard, perfect for entertaining, relaxing, or letting kids and pets play freely.
This home is the perfect blend of comfort, location, and low-maintenance living—ideal for families, first-time buyers, or anyone looking for a great place to call home.
Don't miss out—schedule your showing today!
Location
State KS
County Johnson
Rooms
Other Rooms Recreation Room
Basement Finished, Walk-Out Access
Interior
Interior Features Ceiling Fan(s), Stained Cabinets, Vaulted Ceiling(s), Walk-In Closet(s)
Heating Natural Gas
Cooling Electric
Flooring Carpet, Laminate
Fireplaces Number 1
Fireplaces Type Gas, Living Room
Fireplace Y
Appliance Dishwasher, Disposal, Dryer, Microwave, Built-In Electric Oven, Washer
Laundry In Basement
Exterior
Parking Features true
Garage Spaces 2.0
Fence Wood
Roof Type Composition
Building
Lot Description City Lot, Cul-De-Sac, Many Trees
Entry Level Split Entry
Sewer Public Sewer
Water Public
Structure Type Wood Siding
Schools
Elementary Schools Countryside
Middle Schools Pioneer Trail
High Schools Olathe East
School District Olathe
Others
Ownership Private
Acceptable Financing Cash, Conventional, FHA, VA Loan
Listing Terms Cash, Conventional, FHA, VA Loan
Read Less

GET MORE INFORMATION




