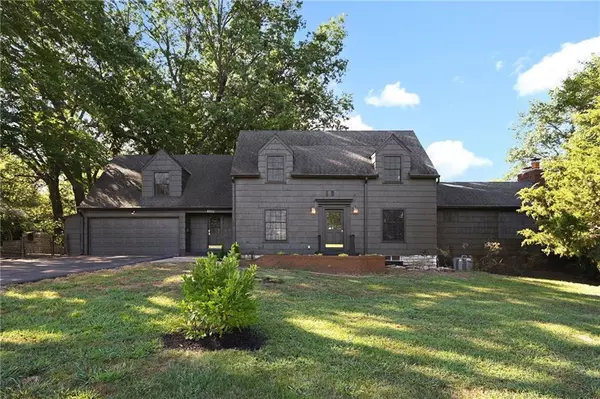For more information regarding the value of a property, please contact us for a free consultation.
8125 E Gregory BLVD Kansas City, MO 64133
Want to know what your home might be worth? Contact us for a FREE valuation!

Our team is ready to help you sell your home for the highest possible price ASAP
Key Details
Sold Price $425,000
Property Type Single Family Home
Sub Type Single Family Residence
Listing Status Sold
Purchase Type For Sale
Square Footage 3,716 sqft
Price per Sqft $114
Subdivision Park Farms Resurvey
MLS Listing ID 2569451
Sold Date 09/26/25
Style Traditional
Bedrooms 4
Full Baths 2
Half Baths 2
Year Built 1945
Annual Tax Amount $2,838
Lot Size 0.900 Acres
Acres 0.9
Property Sub-Type Single Family Residence
Source hmls
Property Description
Professional photos of entire home to be displayed tomorrow morning!! Stunning Fully Remodeled Family Home on a Tree-Lined Corner Lot. This beautifully updated home offers the perfect blend of modern design and everyday comfort! Natural light floods the open floor plan, complemented by hardwood floors throughout the home. The kitchen features marble countertops, all new cabinetry, and an expansive island—ideal for cooking, dining, and entertaining. From the kitchen, you can take in the oversized family room with a large, inviting fireplace and custom entertainment system—perfect for watch parties and game days. A cozy window seat overlooks the backyard, complete with a sport court, dog kennel, and mature trees. The main level also features a convenient laundry/mudroom with built-in dog wash and a historic built-in wet bar. Upstairs, you'll find four bedrooms and two full bathrooms, including a kids' bunk room with built-in beds under the eaves and custom carpentry for added storage. The fully finished walkout basement offers additional flexible living space, including a playroom or home gym and a man cave with a second wet bar. Thoughtfully designed inside and out, this property delivers space, style, and amenities for every lifestyle.
Location
State MO
County Jackson
Rooms
Other Rooms Family Room
Basement Stone/Rock
Interior
Heating Forced Air
Cooling Electric
Flooring Wood
Fireplaces Number 1
Fireplaces Type Living Room
Fireplace Y
Laundry Lower Level
Exterior
Parking Features true
Garage Spaces 2.0
Roof Type Composition
Building
Lot Description Many Trees
Entry Level 2 Stories
Sewer Public Sewer
Water Public
Structure Type Frame
Schools
School District Raytown
Others
Ownership Other
Acceptable Financing Cash, Conventional, FHA, VA Loan
Listing Terms Cash, Conventional, FHA, VA Loan
Read Less

GET MORE INFORMATION




