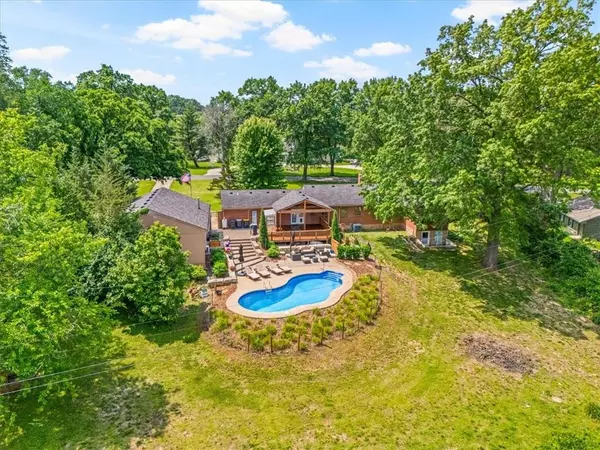For more information regarding the value of a property, please contact us for a free consultation.
2306 Red Bridge TER Kansas City, MO 64131
Want to know what your home might be worth? Contact us for a FREE valuation!

Our team is ready to help you sell your home for the highest possible price ASAP
Key Details
Sold Price $599,000
Property Type Single Family Home
Sub Type Single Family Residence
Listing Status Sold
Purchase Type For Sale
Square Footage 2,749 sqft
Price per Sqft $217
Subdivision Red Bridge Estates
MLS Listing ID 2552749
Sold Date 09/24/25
Style Traditional
Bedrooms 4
Full Baths 3
HOA Fees $4/ann
Year Built 1951
Annual Tax Amount $4,477
Lot Size 1.940 Acres
Acres 1.94
Property Sub-Type Single Family Residence
Source hmls
Property Description
BACK ON MARKET- Check out the New Price!!
RARE find with just under Two acres in Kansas City for under $600K - plus a pool, oversized garage, and zoning flexibility you won't find anywhere else. This 4-bedroom, 3-bath ranch in Red Bridge Estates combines mid-century charm with modern updates, all in a quiet cul-de-sac just minutes from shopping, dining, and highway access.
Inside you'll find refinished hardwood floors, fresh interior paint, and a spacious primary suite with an ensuite bath, walk-in closet, and private access to the patio and pool.
Hobbyists, car lovers, or anyone needing extra space will appreciate the oversized detached garage - two cars wide and deep enough to fit at least four vehicles - with potential to convert part of it into an ADU or guest suite.
Zoned R-80, the property offers possibilities rarely available in the city, from gardens and hobby structures to the potential for keeping a horse (buyer to verify with city)
Location
State MO
County Jackson
Rooms
Basement Concrete, Sump Pump
Interior
Interior Features Ceiling Fan(s)
Heating Forced Air
Cooling Electric
Flooring Wood
Fireplaces Number 1
Fireplaces Type Great Room
Fireplace Y
Appliance Dishwasher, Disposal, Refrigerator, Built-In Electric Oven
Laundry In Basement
Exterior
Parking Features true
Garage Spaces 6.0
Pool In Ground
Roof Type Composition
Building
Lot Description Acreage, Cul-De-Sac, Many Trees
Entry Level Ranch
Sewer Septic Tank
Water Public
Structure Type Brick
Schools
Elementary Schools Warford
Middle Schools Hickman Mills
High Schools Ruskin
School District Hickman Mills
Others
HOA Fee Include Trash
Ownership Private
Acceptable Financing Cash, Conventional, FHA, VA Loan
Listing Terms Cash, Conventional, FHA, VA Loan
Read Less

GET MORE INFORMATION




