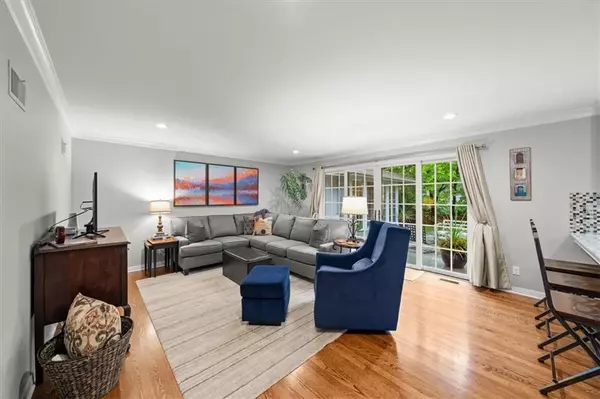For more information regarding the value of a property, please contact us for a free consultation.
8124 JUNIPER DR Prairie Village, KS 66208
Want to know what your home might be worth? Contact us for a FREE valuation!

Our team is ready to help you sell your home for the highest possible price ASAP
Key Details
Sold Price $815,000
Property Type Single Family Home
Sub Type Single Family Residence
Listing Status Sold
Purchase Type For Sale
Square Footage 3,464 sqft
Price per Sqft $235
Subdivision Corinth Hills
MLS Listing ID 2565958
Sold Date 09/19/25
Style Traditional
Bedrooms 4
Full Baths 3
Half Baths 1
Year Built 1958
Annual Tax Amount $9,757
Lot Size 0.340 Acres
Acres 0.34
Lot Dimensions 14,700
Property Sub-Type Single Family Residence
Source hmls
Property Description
This beautifully updated ranch-style home sits on a spacious .34-acre lot in the highly regarded Corinth Hills neighborhood, short walking distance to Corinth shops and home to a newly rebuilt elementary school. As you enter, you'll be greeted by a floor plan that elegantly combines comfort with modern style. The living area is well-suited for both daily relaxation and entertaining guests. The kitchen shines with its sleek finishes and top-of-the-line appliances, perfect for those who love to cook. The home features an updated primary bedroom that offers a tranquil retreat filled with natural light, alongside an ensuite bathroom equipped with modern fixtures for a spa-like experience. Adding to the home's appeal is a large, finished basement, offering additional living space that can be tailored to your needs. Includes a large recreation room with wet bar, large laundry room, spacious bedroom and bathroom, and ample storage. The home sits on a flat lot with an expansive backyard that is perfect for outdoor activities, including gardening, play, or hosting summer barbecues. Don't miss the chance to explore this wonderful property.
Location
State KS
County Johnson
Rooms
Other Rooms Recreation Room
Basement Concrete, Finished, Inside Entrance, Sump Pump
Interior
Interior Features Painted Cabinets, Pantry, Walk-In Closet(s)
Heating Electric, Forced Air
Cooling Electric
Flooring Wood
Fireplaces Number 1
Fireplaces Type Great Room
Fireplace Y
Appliance Exhaust Fan, Built-In Oven
Laundry In Basement
Exterior
Parking Features true
Garage Spaces 2.0
Fence Partial
Roof Type Composition
Building
Lot Description Level, Many Trees
Entry Level Ranch
Sewer Public Sewer
Water Public
Structure Type Brick Trim,Frame
Schools
Elementary Schools Tomahawk
Middle Schools Indian Hills
High Schools Sm East
School District Shawnee Mission
Others
Ownership Private
Acceptable Financing Cash, Conventional, FHA, VA Loan
Listing Terms Cash, Conventional, FHA, VA Loan
Read Less

GET MORE INFORMATION




