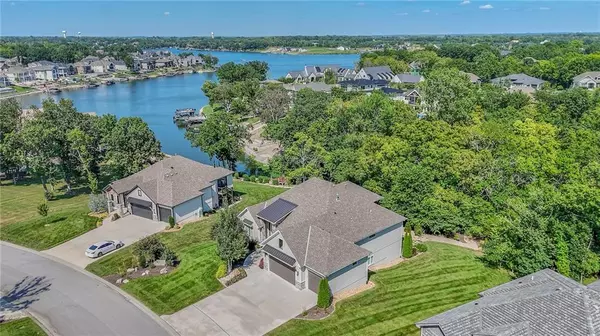For more information regarding the value of a property, please contact us for a free consultation.
10 Black Hawk DR Lake Winnebago, MO 64034
Want to know what your home might be worth? Contact us for a FREE valuation!

Our team is ready to help you sell your home for the highest possible price ASAP
Key Details
Sold Price $1,097,900
Property Type Single Family Home
Sub Type Single Family Residence
Listing Status Sold
Purchase Type For Sale
Square Footage 3,448 sqft
Price per Sqft $318
Subdivision Lake Winnebago
MLS Listing ID 2566765
Sold Date 09/16/25
Style Craftsman,Traditional
Bedrooms 4
Full Baths 3
Half Baths 1
HOA Fees $106/ann
Year Built 2020
Annual Tax Amount $10,762
Lot Size 0.528 Acres
Acres 0.5280073
Property Sub-Type Single Family Residence
Source hmls
Property Description
Pristine 2nd-tier home at Lake Winnebago with stunning lake views and backing to lush green space. This 4-bedroom, 3-bath reverse plan spans 3,448 sq ft and is an entertainer's dream. The open-concept living room and kitchen feature floor-to-ceiling windows that flood the space with natural light while showcasing the scenic outdoors.
Beautiful hardwoods flow through the main level and the chef's kitchen boasts high-end appliances—a Dacor 5-burner gas cooktop, Bosch dishwasher, and a matching KitchenAid refrigerator and oven/convection microwave. A spacious walk-in pantry with a coffee nook adds functional luxury.
The master suite offers breathtaking views, direct deck access, and a stunning accent wall. The luxurious master bathroom features an oversized zero-entry walk-in shower with rainhead, wand, and body sprayers. An expansive walk-in closet connects seamlessly to the laundry room.
A secondary main-level bedroom with an accessible full bathroom and walk-in tub is perfect for guests or family. The large walkout lower level includes two additional bedrooms, a full bathroom, and an entertainment area with a large wet bar, granite countertops, mini fridge, and microwave. Step outside onto the stamped concrete patio, where you can relax at the wood-burning firepit overlooking the lake or enjoy the beautifully landscaped gardens and scenic walks through the trees.
Additional upgrades include engineered I-joists, plumbing manifold system, dual-zone HVAC, and a SONOS home sound system. The garage features professional built-in storage, belt drive openers, and epoxy floors.
This home also boasts an exceptional dock slip in a peaceful cove with fantastic views—perfect for boating right onto Lake Winnebago. The dock slip is just steps from the community's new resort-style pool and clubhouse, offering ultimate convenience and luxury.
Don't miss this exceptional lakeside retreat with outstanding craftsmanship, thoughtful upgrades and breathtaking scenery.
Location
State MO
County Cass
Rooms
Other Rooms Fam Rm Main Level, Main Floor BR, Main Floor Master, Media Room, Mud Room, Office, Recreation Room
Basement Basement BR, Concrete, Finished, Walk-Out Access
Interior
Interior Features Ceiling Fan(s), Custom Cabinets, Kitchen Island, Smart Thermostat, Vaulted Ceiling(s), Walk-In Closet(s)
Heating Natural Gas, Zoned
Cooling Electric, Zoned
Flooring Carpet, Luxury Vinyl, Tile, Wood
Fireplaces Number 1
Fireplaces Type Family Room, Gas, Insert
Equipment Back Flow Device
Fireplace Y
Appliance Cooktop, Dishwasher, Disposal, Exhaust Fan, Humidifier, Microwave, Refrigerator, Stainless Steel Appliance(s)
Laundry Laundry Room, Main Level
Exterior
Exterior Feature Fire Pit
Parking Features true
Garage Spaces 3.0
Amenities Available Boat Dock, Community Center, Equestrian Facilities, Pickleball Court(s), Play Area, Pool, Tennis Court(s), Trail(s)
Roof Type Composition
Building
Lot Description Adjoin Greenspace, Cul-De-Sac, Estate Lot, Sprinkler-In Ground
Entry Level Ranch,Reverse 1.5 Story
Sewer Public Sewer, Grinder Pump
Water Public
Structure Type Frame,Stone Veneer,Wood Siding
Schools
Elementary Schools Timber Creek
Middle Schools Raymore-Peculiar East
High Schools Raymore-Peculiar
School District Raymore-Peculiar
Others
HOA Fee Include Curbside Recycle,Trash
Ownership Private
Acceptable Financing Cash, Conventional, FHA, VA Loan
Listing Terms Cash, Conventional, FHA, VA Loan
Read Less

GET MORE INFORMATION




