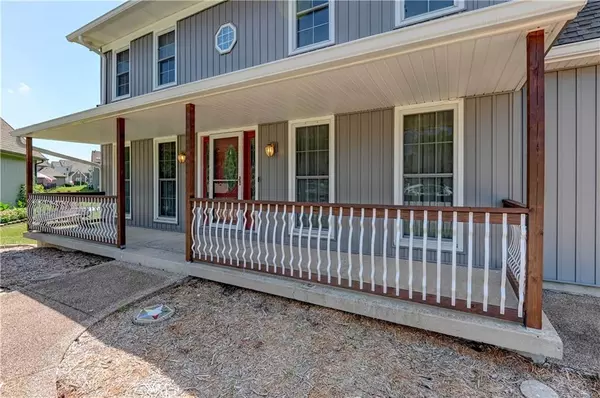For more information regarding the value of a property, please contact us for a free consultation.
4175 NE 63rd TER Gladstone, MO 64119
Want to know what your home might be worth? Contact us for a FREE valuation!

Our team is ready to help you sell your home for the highest possible price ASAP
Key Details
Sold Price $427,000
Property Type Single Family Home
Sub Type Single Family Residence
Listing Status Sold
Purchase Type For Sale
Square Footage 2,432 sqft
Price per Sqft $175
Subdivision Carriage Hill
MLS Listing ID 2560042
Sold Date 09/10/25
Style Traditional
Bedrooms 4
Full Baths 3
Half Baths 1
Year Built 1988
Annual Tax Amount $4,140
Lot Size 0.430 Acres
Acres 0.43
Property Sub-Type Single Family Residence
Source hmls
Property Description
Welcome to comfort and functionality in this beautifully designed 4-bedroom, 3.5-bath home nestled in a charming, well-established neighborhood. Boasting a generous floorplan perfect for both everyday living and entertaining, this residence features an expansive main living area, ideal for gatherings of any size.
The heart of the home offers a seamless flow between the kitchen, dining, and living spaces. Butlers pantry off the kitchen is not to be missed. The oversized primary suite includes an enormous walk-in closet—a fashion lover's dream plus a unique and well sized sitting room for ulitmate privacy. Enclosed porch with brick herringbone pattern brick floor is charming and comfortable. With a 2-car attached garage, ample storage, and a large yard with wrought iron fencing all around, this home checks every box for convenience, privacy, and space to grow.
Replaced within the last 3 years includes: Roof, siding, gutters, front porch, new fireplace insert and liner, HVAC, Stove, Microwave and Disposal. Water heater is 5 years old, insulation added in attic area in 2003. ALL MAJOR ITEMS DONE! Survey available.
Don't miss this opportunity to enjoy comfortable living with plenty of room to spread out.
Location
State MO
County Clay
Rooms
Other Rooms Enclosed Porch, Sitting Room
Basement Full
Interior
Interior Features Cedar Closet, Ceiling Fan(s), Kitchen Island, Pantry, Walk-In Closet(s)
Heating Forced Air
Cooling Electric
Flooring Ceramic Floor, Vinyl, Wood
Fireplaces Number 1
Fireplaces Type Family Room, Insert
Fireplace Y
Appliance Dishwasher, Disposal, Microwave, Built-In Electric Oven
Laundry Laundry Room, Off The Kitchen
Exterior
Parking Features true
Garage Spaces 2.0
Amenities Available Pool
Roof Type Composition
Building
Lot Description City Lot, Cul-De-Sac, Sprinkler-In Ground, Many Trees
Entry Level 2 Stories
Sewer Public Sewer
Water Public
Structure Type Vinyl Siding
Schools
Elementary Schools Chapel Hill
High Schools Winnetonka
School District North Kansas City
Others
HOA Fee Include No Amenities
Ownership Private
Acceptable Financing Cash, Conventional, FHA, VA Loan
Listing Terms Cash, Conventional, FHA, VA Loan
Read Less

GET MORE INFORMATION




