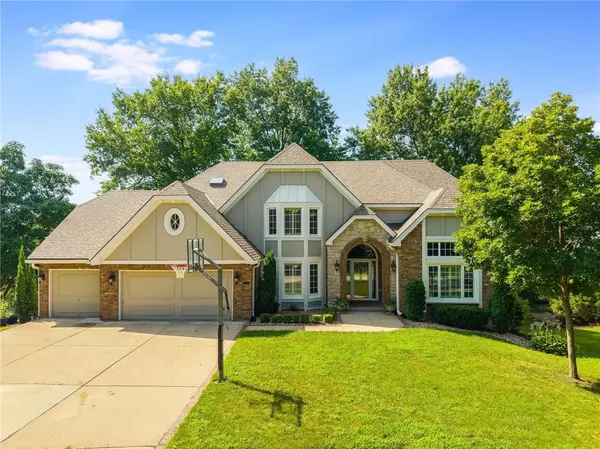For more information regarding the value of a property, please contact us for a free consultation.
1105 Guinevere DR Liberty, MO 64068
Want to know what your home might be worth? Contact us for a FREE valuation!

Our team is ready to help you sell your home for the highest possible price ASAP
Key Details
Sold Price $645,000
Property Type Single Family Home
Sub Type Single Family Residence
Listing Status Sold
Purchase Type For Sale
Square Footage 5,217 sqft
Price per Sqft $123
Subdivision Camelot
MLS Listing ID 2562668
Sold Date 09/15/25
Style Traditional
Bedrooms 5
Full Baths 5
Half Baths 1
Year Built 1992
Annual Tax Amount $7,841
Lot Size 0.350 Acres
Acres 0.35
Property Sub-Type Single Family Residence
Source hmls
Property Description
If space, comfort, and elegance are on your wish list, look no further—this exceptional home checks every box! Entertaining is effortless with a spacious formal dining room and an extra-large living room, perfect for hosting gatherings of any size. The expansive kitchen features a cozy hearth area, an additional dining space, and flows seamlessly for both daily living and entertaining. Need a quiet place to work or study? The dedicated office can be closed off for privacy when guests arrive. The primary suite is a true retreat, complete with a warm fireplace—ideal for relaxing at the end of the day. Upstairs, you'll find three generously sized bedrooms, each with its own private bathroom for ultimate comfort and convenience. And then there's the show-stopping basement—boasting soaring 11-foot ceilings, a fireplace, wet bar, pool and poker table areas, plus a separate recreation room, fifth bedroom, full bathroom, and two storage rooms. Whether you're hosting game nights or movie marathons, this lower level is built for fun and function. This one-of-a-kind home offers an abundance of space, thoughtful design, and luxurious features throughout.
Location
State MO
County Clay
Rooms
Other Rooms Den/Study, Family Room, Formal Living Room, Main Floor Master, Office, Recreation Room, Sitting Room
Basement Basement BR, Finished, Full, Walk-Out Access
Interior
Interior Features Ceiling Fan(s), Custom Cabinets, Kitchen Island, Vaulted Ceiling(s), Walk-In Closet(s), Wet Bar
Heating Natural Gas
Cooling Multi Units, Electric, Zoned
Flooring Carpet, Tile, Wood
Fireplaces Number 3
Fireplaces Type Basement, Family Room, Living Room, Master Bedroom
Fireplace Y
Appliance Dishwasher, Disposal, Microwave, Built-In Electric Oven, Stainless Steel Appliance(s)
Laundry Main Level
Exterior
Parking Features true
Garage Spaces 3.0
Fence Metal
Roof Type Composition
Building
Lot Description Corner Lot, Sprinkler-In Ground, Many Trees
Entry Level 1.5 Stories
Sewer Public Sewer
Water Public
Structure Type Stone & Frame
Schools
Elementary Schools Lewis & Clark
Middle Schools Heritage
High Schools Liberty North
School District Liberty
Others
Ownership Private
Acceptable Financing Cash, Conventional, FHA, VA Loan
Listing Terms Cash, Conventional, FHA, VA Loan
Read Less

GET MORE INFORMATION




