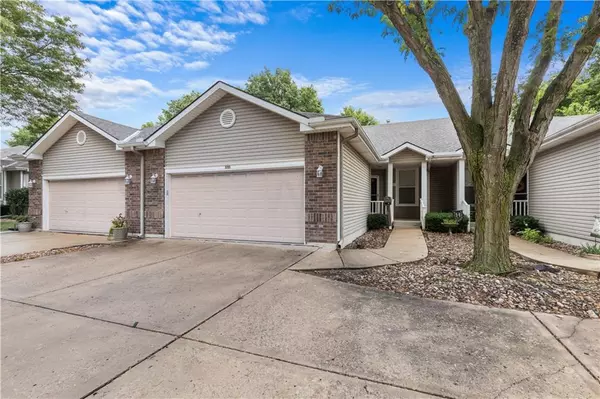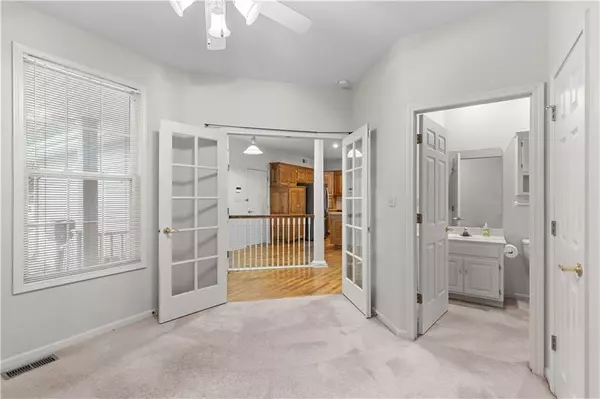For more information regarding the value of a property, please contact us for a free consultation.
3205 NE 63rd TER Gladstone, MO 64119
Want to know what your home might be worth? Contact us for a FREE valuation!

Our team is ready to help you sell your home for the highest possible price ASAP
Key Details
Sold Price $250,000
Property Type Multi-Family
Sub Type Townhouse
Listing Status Sold
Purchase Type For Sale
Square Footage 1,796 sqft
Price per Sqft $139
Subdivision Carriage Commons
MLS Listing ID 2564233
Sold Date 09/10/25
Style Traditional
Bedrooms 2
Full Baths 2
Half Baths 1
HOA Fees $210/mo
Year Built 2001
Annual Tax Amount $2,703
Lot Size 1,742 Sqft
Acres 0.039990816
Property Sub-Type Townhouse
Source hmls
Property Description
Come make this space yours! Ranch townhome in the center of Gladstone. Small private street with a close knit community. Newer, very nice, primary shower. Furnace and A/C only two years old. Stainless steel refrigerator is also newer. All appliances stay! Laundry is on the main floor. Kitchen opens up to the dining area which offers an open feeling to the space. Gas insert fireplace is the heart of the upper living space. A primary, secondary, and second full bath finish up the main level. The basement adds much more living space with two non-conforming bedrooms, or one office, and a half bath. Large rec area with a kitchenette and space for a second fridge. Unfinished area has plenty of space for storage, along with a storm shelter room. HOA covers trash, lawn maintenance, snow removal, and all maintenance from the studs out. Lots of potential in this residence! Seller is offering a carpet allowance.
Location
State MO
County Clay
Rooms
Other Rooms Main Floor BR, Main Floor Master
Basement Concrete, Daylight, Full, Sump Pump
Interior
Interior Features Ceiling Fan(s), Kitchen Island, Pantry, Vaulted Ceiling(s), Walk-In Closet(s)
Heating Forced Air
Cooling Electric
Flooring Carpet, Laminate, Wood
Fireplaces Number 1
Fireplaces Type Gas, Great Room
Fireplace Y
Appliance Dishwasher, Disposal, Dryer, Refrigerator, Free-Standing Electric Oven, Washer
Laundry Laundry Closet, Main Level
Exterior
Parking Features true
Garage Spaces 2.0
Roof Type Composition
Building
Lot Description Level
Entry Level Ranch
Sewer Public Sewer
Water Public
Structure Type Brick Trim,Vinyl Siding
Schools
Elementary Schools Chapel Hill
Middle Schools Antioch
High Schools Winnetonka
School District North Kansas City
Others
HOA Fee Include Building Maint,Lawn Service,Insurance,Roof Repair,Roof Replace,Snow Removal,Trash
Ownership Private
Acceptable Financing Cash, Conventional, FHA, VA Loan
Listing Terms Cash, Conventional, FHA, VA Loan
Read Less

GET MORE INFORMATION




