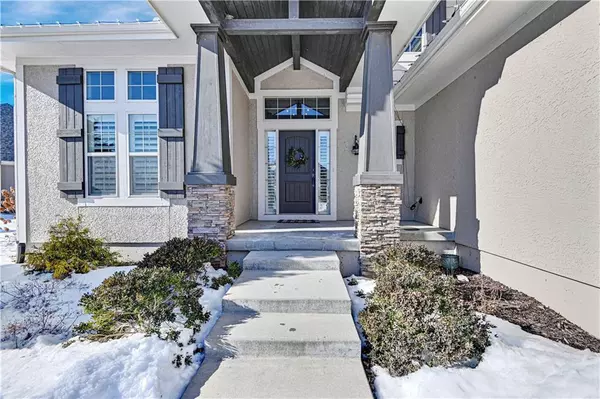For more information regarding the value of a property, please contact us for a free consultation.
15808 England ST Overland Park, KS 66221
Want to know what your home might be worth? Contact us for a FREE valuation!

Our team is ready to help you sell your home for the highest possible price ASAP
Key Details
Sold Price $725,000
Property Type Single Family Home
Sub Type Single Family Residence
Listing Status Sold
Purchase Type For Sale
Square Footage 4,073 sqft
Price per Sqft $178
Subdivision Wilshire Farms
MLS Listing ID 2517535
Sold Date 03/28/25
Style Traditional
Bedrooms 5
Full Baths 4
Half Baths 1
HOA Fees $107/ann
Year Built 2010
Annual Tax Amount $7,015
Lot Size 0.350 Acres
Acres 0.35
Property Sub-Type Single Family Residence
Source hmls
Property Description
Inviting, cozy 1.5 story Laurel by Engle on a Cul-De-Sac in Blue Valley School District! Open floorplan, grand kitchen with Granite countertops and spacious island. Features walk-in pantry with work area. Convenient butler's pantry with wine fridge. Main Floor Primary Suite with Spa-like Primary Bath & walk-in shower! Outdoor entertainment area with fire pit and seating area. Home includes 1 year home warranty. Wilshire Farms Amenities include: Clubhouse, Exercise facility, Jr. Olympic pool, kids pool, Tennis Courts, Basketball Court, Sand Volleyball Court, Park, Playground, Lake, and Walking Path. Easy access to highways, shopping, restaurants and the new Bluhawk Sports Park Complex. THIS HOME IS MUST SEE!
Location
State KS
County Johnson
Rooms
Other Rooms Great Room
Basement Concrete, Egress Window(s)
Interior
Interior Features Ceiling Fan(s), Exercise Room, Kitchen Island, Pantry, Vaulted Ceiling, Walk-In Closet(s), Whirlpool Tub
Heating Forced Air, Heatpump/Gas
Cooling Electric, Heat Pump
Flooring Carpet, Wood
Fireplaces Number 1
Fireplaces Type Great Room, Other, See Through
Equipment Fireplace Screen
Fireplace Y
Appliance Dishwasher, Disposal, Exhaust Hood, Microwave, Built-In Oven
Laundry Main Level
Exterior
Parking Features true
Garage Spaces 3.0
Amenities Available Clubhouse, Exercise Room, Other, Party Room, Play Area, Pool, Tennis Court(s), Trail(s)
Roof Type Composition
Building
Lot Description Cul-De-Sac, Sprinkler-In Ground
Entry Level 1.5 Stories
Sewer City/Public
Water Public
Structure Type Stone & Frame
Schools
Elementary Schools Cedar Hills
Middle Schools Pleasant Ridge
High Schools Blue Valley West
School District Blue Valley
Others
HOA Fee Include Curbside Recycle,Other,Trash
Ownership Private
Acceptable Financing Cash, Conventional, FHA, VA Loan
Listing Terms Cash, Conventional, FHA, VA Loan
Read Less




