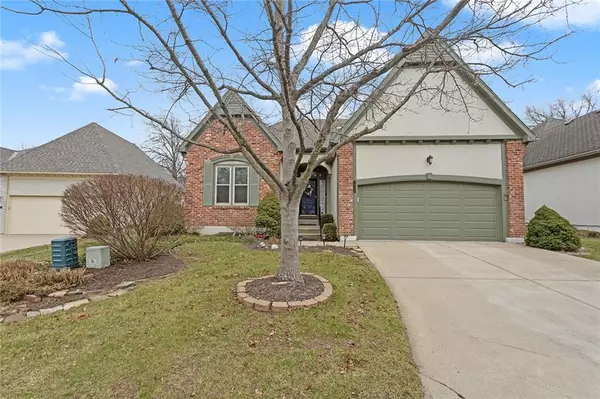For more information regarding the value of a property, please contact us for a free consultation.
14129 SLATER ST Overland Park, KS 66221
Want to know what your home might be worth? Contact us for a FREE valuation!

Our team is ready to help you sell your home for the highest possible price ASAP
Key Details
Sold Price $439,950
Property Type Single Family Home
Sub Type Villa
Listing Status Sold
Purchase Type For Sale
Square Footage 1,994 sqft
Price per Sqft $220
Subdivision Willowbrook
MLS Listing ID 2524925
Sold Date 03/20/25
Style Traditional
Bedrooms 3
Full Baths 3
HOA Fees $270/mo
Year Built 1993
Annual Tax Amount $5,858
Lot Size 9,025 Sqft
Acres 0.20718549
Property Sub-Type Villa
Source hmls
Property Description
Get Ready to write an offer! Dotloop friendly here, POPULAR WILLOWBROOK REVERSE W/2ND BDRM & 2ND FULL BATH ON 1ST FLOOR! Open floor plan, great room w/12' ceilings, floor to ceiling atrium windows, screen porch off dining room overlooks patio & landscaped yard. Huge Space for the main level & an easy chair lift to the basement level to avoid the steps! Backs east, sets on quiet cul-de-sac, with a berm to Block any Antioch Rd site or traffic!. Finished bsmt w/3rd bdrm & 3rd full bath for guests, live in's or any other adults! Easy living w/maint free exterior, lawn care & snow removal! Buyer or Buyers agent to verify any of the Covenants Restrictions, as Inspections are Welcomed. Thank you for showing & bringing an offer!
Location
State KS
County Johnson
Rooms
Other Rooms Main Floor BR, Main Floor Master, Recreation Room
Basement Finished
Interior
Interior Features Ceiling Fan(s), Central Vacuum, Whirlpool Tub
Heating Heat Pump
Cooling Heat Pump
Flooring Carpet, Tile, Wood
Fireplaces Number 1
Fireplaces Type Great Room
Fireplace Y
Appliance Dishwasher, Disposal, Microwave, Built-In Electric Oven
Laundry Bedroom Level, Main Level
Exterior
Exterior Feature Storm Doors
Parking Features true
Garage Spaces 2.0
Amenities Available Pool
Roof Type Composition
Building
Lot Description City Lot, Sprinkler-In Ground
Entry Level Reverse 1.5 Story
Sewer City/Public
Water Public
Structure Type Brick Trim,Synthetic Stucco
Schools
Elementary Schools Harmony
Middle Schools Harmony
High Schools Blue Valley Nw
School District Blue Valley
Others
HOA Fee Include Lawn Service,Snow Removal,Trash
Ownership Private
Acceptable Financing Cash, Conventional, FHA, VA Loan
Listing Terms Cash, Conventional, FHA, VA Loan
Read Less




