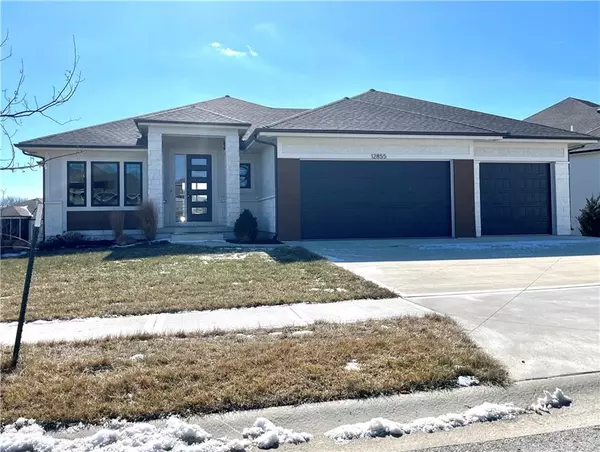For more information regarding the value of a property, please contact us for a free consultation.
12855 W 173rd TER Overland Park, KS 66221
Want to know what your home might be worth? Contact us for a FREE valuation!

Our team is ready to help you sell your home for the highest possible price ASAP
Key Details
Sold Price $799,500
Property Type Single Family Home
Sub Type Single Family Residence
Listing Status Sold
Purchase Type For Sale
Square Footage 2,987 sqft
Price per Sqft $267
Subdivision Chapel Hill
MLS Listing ID 2400353
Sold Date 02/25/25
Style Traditional
Bedrooms 4
Full Baths 3
Half Baths 2
HOA Fees $99/ann
Year Built 2022
Annual Tax Amount $11,800
Lot Size 10,454 Sqft
Acres 0.24
Property Sub-Type Single Family Residence
Source hmls
Property Description
No detail has been overlooked~ keep your eye out for ALL of the designer touches! This home is a must see with a glamourous vibe & thoughtful design! Chapel Hill welcomes NZC'S Newest Reverse called the Braxton XL at nearly 3000 finished square feet (1940 1st floor/1047 LL) on a sought after WALKOUT lot backing (South) to platted open space on Lot 375! Luxurious details throughout! The Great Room has a Vaulted wood beam ceiling & a fireplace wall with built ins. Your families chef will love the vast Kitchen Island that is approximately 9' x 4'! There is also a Butlers pantry & prep area with a sink off the Kitchen. Relax by the fireplace on the 16'x14' (m/l) covered deck. Gigantic & well appointed Owners Closet (Connects to Laundry with a sink) & huge Primary Suite with a Salon Bath boasting a free standing tub & walk-in shower, A separate Powder Guest Bath is off the Foyer. A Boot bench/hooks & broom pantry at garage entry/service hallway. The 2nd Bedroom on first floor has private bath & walk-in closet. The cohesive design scheme continues down to the walkout lower level Family Room complete with a wet bar, wine area, TV area & guest Powder Bath. Two additional bedrooms share a wet area but have separate vanities & shared wet area with gorgeous cabinetry linen closet. Dramatic Price Improvement! Home can be ready for a quick close. Chapel Hill features first class amenities to include 2 swimming pools, one competition sized, Clubroom/Clubhouse, Pickleball Court, Tot Lot, walking trails thru the nearly 70 acres of natural open space through the community. Immediately adjacent is the 1200+ acre Heritage Park Complex featuring 18 hole golf course, Recreational lake with marina & sand beach, 30 acre off leash dog park, athletic fields, picnic shelters, walking/bike trials & more!
Location
State KS
County Johnson
Rooms
Other Rooms Entry, Family Room, Great Room, Main Floor BR, Main Floor Master
Basement Basement BR, Finished, Walk Out
Interior
Interior Features Ceiling Fan(s), Kitchen Island, Painted Cabinets, Pantry, Vaulted Ceiling, Walk-In Closet(s)
Heating Natural Gas
Cooling Electric
Fireplaces Number 2
Fireplaces Type Gas, Gas Starter, Great Room
Fireplace Y
Appliance Cooktop, Dishwasher, Disposal, Exhaust Hood, Built-In Oven
Laundry Main Level
Exterior
Parking Features true
Garage Spaces 3.0
Amenities Available Clubhouse, Other, Pickleball Court(s), Play Area, Pool, Trail(s)
Roof Type Composition
Building
Lot Description Adjoin Greenspace, City Lot, Sprinkler-In Ground
Entry Level Reverse 1.5 Story
Sewer City/Public
Water Public
Structure Type Stone Trim,Stucco & Frame
Schools
Elementary Schools Timber Sage
Middle Schools Forest Spring
High Schools Spring Hill
School District Spring Hill
Others
HOA Fee Include All Amenities,Curbside Recycle,Management,Trash
Ownership Private
Acceptable Financing Cash, Conventional
Listing Terms Cash, Conventional
Read Less




