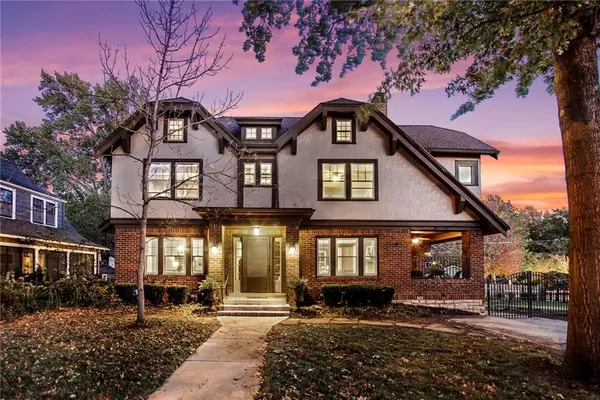For more information regarding the value of a property, please contact us for a free consultation.
6231 Morningside DR Kansas City, MO 64113
Want to know what your home might be worth? Contact us for a FREE valuation!

Our team is ready to help you sell your home for the highest possible price ASAP
Key Details
Sold Price $799,000
Property Type Single Family Home
Sub Type Single Family Residence
Listing Status Sold
Purchase Type For Sale
Square Footage 2,821 sqft
Price per Sqft $283
Subdivision Hinkle Place
MLS Listing ID 2477667
Sold Date 06/14/24
Style Tudor
Bedrooms 3
Full Baths 2
Half Baths 1
HOA Fees $2/ann
Year Built 1923
Annual Tax Amount $6,720
Lot Size 7,959 Sqft
Acres 0.1827135
Property Sub-Type Single Family Residence
Source hmls
Property Description
Opportunities sometimes only come once in a lifetime. Like the opportunity to own a second-generation home, now 100 years young, lovingly cared by the owners for over 40 years. Or the opportunity to own a house, walking distance to everything you love about living in Brookside, that comes with an adjoining lot, essentially, making it a DOUBLE LOT. This DOUBLE LOT is a blank canvas for you to paint a picture of your family playing in a swimming pool, playing baseball on your very own "Sandlot" or harvesting fruit and veggies from the biggest garden by far, in this area! Welcome to 6231 Morningside Drive, potentially, your DREAM HOME! From the moment you walk in the door to see the beautiful natural woodwork throughout the first floor, through the Dining Room where you will enjoy dinner with family and friends, to the AMAZING Chef's kitchen complete with a commercial grade refrigerator and other stainless appliances, to the main floor family room with an office nook for you to get some work done, to the Living Room for coffee or after dinner drinks in front of the stone mantle, to the side covered porch for dessert or "night cap". The center hall floor plan then takes you up the wide stairs to the second floor and at the turn of the landing, you step up to a former sunroom, now a bedroom with laundry off of it, complete with a soaking sink and a place to fold or hang your clothes, plus extra storage. The large Primary Suite boasts a HUGE walk-in closet with built-ins for extra storage, the Primary Bathroom with heated floors, a jetted soaking tub, dual vanities and a large Walk-In Shower. The family room opens to a "trex-like" deck and then a flagstone patio. The oversized 2 -car garage has plenty of room for bikes and other "toys". For some, this is too much to comprehend unless you walk through it and see it in person. For you, this could simply be what you call..."home." Don't let this opportunity of a lifetime slip away.
Location
State MO
County Jackson
Rooms
Basement Inside Entrance, Stone/Rock
Interior
Heating Natural Gas, Radiant
Cooling Electric
Fireplaces Number 1
Fireplace Y
Laundry Upper Level
Exterior
Parking Features true
Garage Spaces 2.0
Fence Metal, Wood
Roof Type Composition
Building
Entry Level 2 Stories
Sewer City/Public
Water Public
Structure Type Brick & Frame
Schools
School District Kansas City Mo
Others
Ownership Private
Acceptable Financing Cash, Conventional
Listing Terms Cash, Conventional
Read Less

GET MORE INFORMATION




