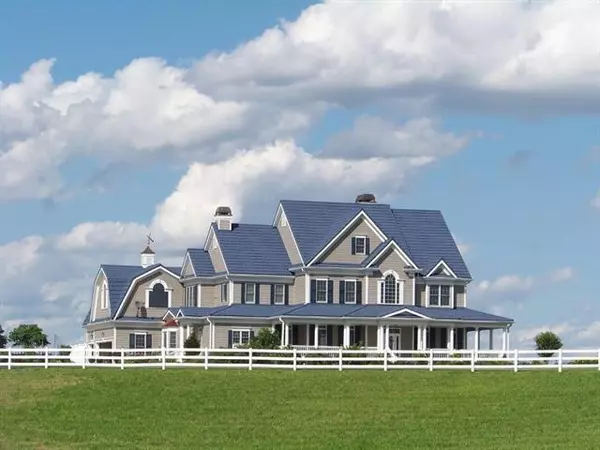For more information regarding the value of a property, please contact us for a free consultation.
17520 JJ HWY Chillicothe, MO 64601
Want to know what your home might be worth? Contact us for a FREE valuation!

Our team is ready to help you sell your home for the highest possible price ASAP
Key Details
Sold Price $1,336,500
Property Type Single Family Home
Sub Type Single Family Residence
Listing Status Sold
Purchase Type For Sale
Square Footage 7,112 sqft
Price per Sqft $187
MLS Listing ID 2360700
Sold Date 11/30/22
Bedrooms 5
Full Baths 6
Half Baths 2
Year Built 2004
Annual Tax Amount $8,248
Lot Size 39.000 Acres
Acres 39.0
Property Sub-Type Single Family Residence
Source hmls
Property Description
Here's an incredible opportunity to own a premium estate home on 39+/- acres overlooking a private lake. Blacktop road frontage lined with white vinyl fence. This custom home is perfect for entertaining, or quarantining and working from home. The home boasts a gourmet kitchen and hearth room with heated floors, TWO offices, formal dining room, living room, parlor, butler's kitchen, huge master suite with fireplace and sitting area, four additional bedrooms each with their own full bathrooms, two half baths and another full bathroom in the basement, wet bar, family room, game room, second kitchen in the basement and a heated saltwater pool are some of the features. Space for toys with two car attached and a 28×56 three car detached that includes a 28×28 heated shop. This is a must-see home with detailed woodwork, mahogany floors and staircases, custom built cabinetry and built ins throughout the house.
Location
State MO
County Livingston
Rooms
Other Rooms Den/Study, Exercise Room, Family Room, Formal Living Room, Great Room, Main Floor BR, Mud Room, Office, Recreation Room, Workshop
Basement Concrete, Finished, Walk Out
Interior
Interior Features Ceiling Fan(s), Custom Cabinets, Kitchen Island, Stained Cabinets, Walk-In Closet(s), Wet Bar, Whirlpool Tub
Heating Heat Pump, Propane
Cooling Electric
Flooring Carpet, Wood
Fireplaces Number 3
Fireplaces Type Hearth Room, Living Room, Master Bedroom, Wood Burning
Fireplace Y
Appliance Dishwasher, Disposal, Microwave, Refrigerator, Built-In Oven, Stainless Steel Appliance(s)
Laundry In Basement
Exterior
Parking Features true
Garage Spaces 5.0
Fence Other
Pool Inground
Roof Type Tile
Building
Lot Description Acreage, Lake Front, Lake On Property, Treed
Entry Level 2 Stories
Sewer Septic Tank
Water Rural
Structure Type Brick & Frame, Wood Siding
Schools
School District Tina-Avalon R-Ii
Others
Ownership Private
Acceptable Financing Cash, Conventional
Listing Terms Cash, Conventional
Read Less

GET MORE INFORMATION




