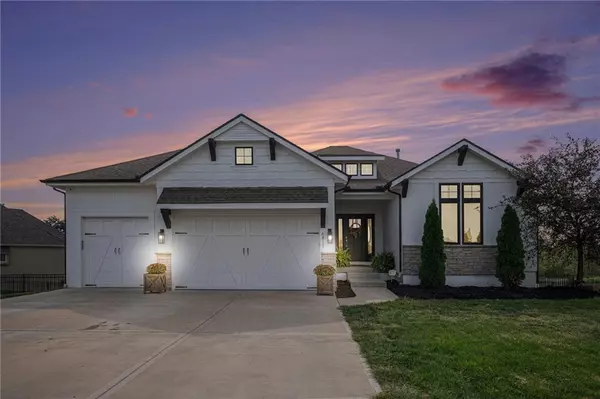4815 N 126th ST Kansas City, KS 66109

UPDATED:
Key Details
Sold Price $699,000
Property Type Single Family Home
Sub Type Single Family Residence
Listing Status Sold
Purchase Type For Sale
Square Footage 3,456 sqft
Price per Sqft $202
Subdivision The Communities Of Piper Lake
MLS Listing ID 2575132
Sold Date 11/06/25
Style Traditional
Bedrooms 4
Full Baths 3
HOA Fees $56/ann
Year Built 2014
Annual Tax Amount $12,364
Lot Size 0.640 Acres
Acres 0.64
Property Sub-Type Single Family Residence
Source hmls
Property Description
Inside, the heart of the home features a spacious kitchen that flows seamlessly into the dining space and family room. A stone fireplace flanked by custom built-ins anchors the living area, while the kitchen and dining room offer direct access to a covered deck—perfect for morning coffee or evening relaxation. The primary suite is a retreat in itself, complete with an oversized bathroom boasting a walk-in shower, soaking tub, and a massive closet that conveniently connects to the laundry room. A second bedroom and full bathroom are also located on the main level, making the layout ideal for guests or a home office. The lower level is designed for gathering, with a huge family room/recreation area and walkout access to the backyard. Two generously sized bedrooms and a full bathroom are tucked downstairs, along with two separate unfinished spaces—one that's ready to be transformed into a home office or fitness room, and another with endless possibilities for storage or finishing out to your needs. Step outside and discover your private resort. The heated in-ground pool is complete with a diving board, water slide, and plenty of room to entertain. The sellers spared no detail with custom concrete work, lush landscaping, and a fenced yard. To top it off, they purchased additional lot space to the north and south, creating an oversized lot with added privacy and room to spread out. This home's location is hard to beat—enjoy access to Piper Lake, fireworks views on the 4th of July, award-winning Piper Schools, and quick highway access. Golf enthusiasts will love being just a short golf cart ride away from Dub's Dread Golf Course. This home truly checks every box—inside and out.
Location
State KS
County Wyandotte
Rooms
Other Rooms Den/Study, Entry, Family Room, Main Floor Primary Bedroom, Mud Room
Basement Finished, Walk-Out Access
Interior
Interior Features Kitchen Island, Pantry
Heating Heatpump/Gas
Cooling Heat Pump
Flooring Carpet, Wood
Fireplaces Number 1
Fireplaces Type Living Room
Fireplace Y
Appliance Dishwasher, Disposal, Microwave, Refrigerator, Gas Range, Water Softener
Laundry Main Level
Exterior
Parking Features true
Garage Spaces 3.0
Fence Other
Pool In Ground
Amenities Available Other
Roof Type Composition
Building
Lot Description City Lot, Cul-De-Sac, Many Trees
Entry Level Reverse 1.5 Story
Sewer Public Sewer
Water Public
Structure Type Stone Trim,Stucco & Frame
Schools
Elementary Schools Piper
Middle Schools Piper
High Schools Piper
School District Piper
Others
HOA Fee Include Other
Ownership Private

GET MORE INFORMATION




